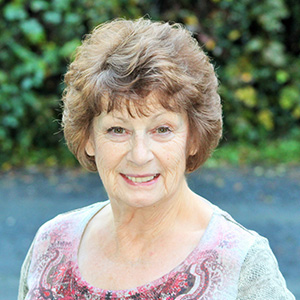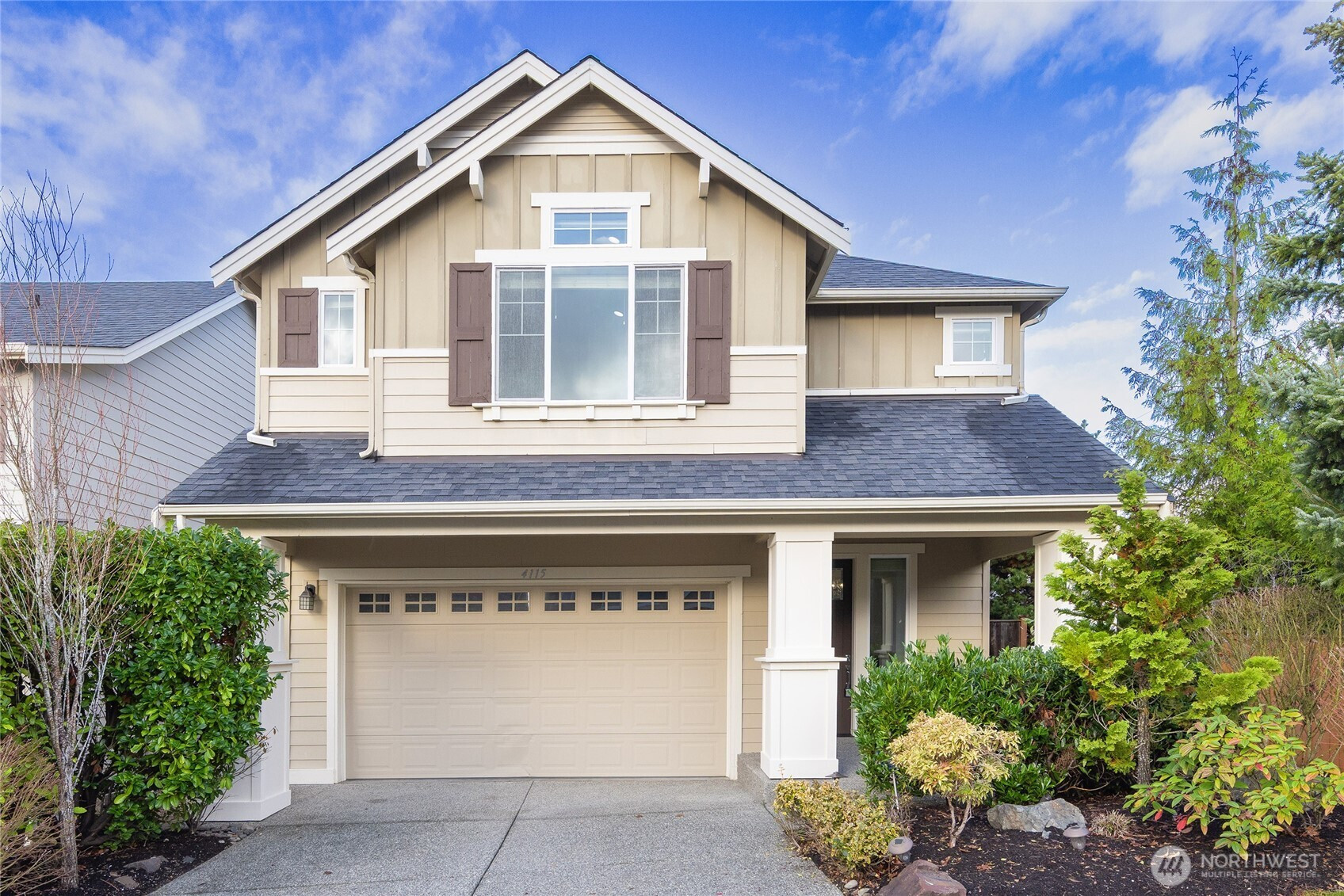


































MLS #2456245 / Listing provided by NWMLS & Skyline Properties, Inc..
$1,290,000
4115 176th Place SE
Bothell,
WA
98012
Beds
Baths
Sq Ft
Per Sq Ft
Year Built
Immaculate Craftsman-style home on a desirable corner lot in Bear Creek, featuring brand-new carpet, fresh interior paint, and newly updated flooring throughout. The open layout highlights 9-foot ceilings and a gourmet kitchen with stainless steel appliances, granite countertops, and generous prep space. Main floor study with adjacent full bath offers flexibility and can easily serve as a guest suite. The vaulted primary retreat boasts a spa-inspired 5-piece bath and a spacious walk-in closet. An upstairs bonus room provides the perfect space for entertainment or work. Enjoy a fully fenced backyard with a large covered deck—ideal for gatherings. Prime location near Tambark Creek Park, major highways, and Mill Creek Town Center.
Disclaimer: The information contained in this listing has not been verified by Hawkins-Poe Real Estate Services and should be verified by the buyer.
Open House Schedules
22
1 PM - 4 PM
23
1 PM - 4 PM
Bedrooms
- Total Bedrooms: 5
- Main Level Bedrooms: 1
- Lower Level Bedrooms: 0
- Upper Level Bedrooms: 4
Bathrooms
- Total Bathrooms: 3
- Half Bathrooms: 0
- Three-quarter Bathrooms: 1
- Full Bathrooms: 2
- Full Bathrooms in Garage: 0
- Half Bathrooms in Garage: 0
- Three-quarter Bathrooms in Garage: 0
Fireplaces
- Total Fireplaces: 1
- Main Level Fireplaces: 1
Water Heater
- Water Heater Location: Garage
Heating & Cooling
- Heating: Yes
- Cooling: No
Parking
- Garage: Yes
- Garage Attached: Yes
- Garage Spaces: 2
- Parking Features: Attached Garage
- Parking Total: 2
Structure
- Roof: Composition
- Exterior Features: Cement Planked
- Foundation: Poured Concrete
Lot Details
- Lot Features: Corner Lot, Paved, Sidewalk
- Acres: 0.08
- Foundation: Poured Concrete
Schools
- High School District: Everett
- High School: Henry M. Jackson Hig
- Middle School: Gateway Mid
- Elementary School: Magnolia Elementary
Lot Details
- Lot Features: Corner Lot, Paved, Sidewalk
- Acres: 0.08
- Foundation: Poured Concrete
Power
- Energy Source: Electric, Natural Gas
- Power Company: PUD
Water, Sewer, and Garbage
- Sewer: Sewer Connected
- Water Company: Alderwood Water
- Water Source: Public

Marlene Murphy
Broker | REALTOR®
Send Marlene Murphy an email


































