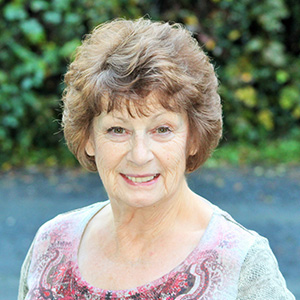







































MLS #2454134 / Listing provided by NWMLS & Keller Williams-Premier Prtnrs.
$1,199,999
8303 NE 164th Street
Vancouver,
WA
98662
Beds
Baths
Sq Ft
Per Sq Ft
Year Built
Welcome to your private 5-acre retreat with beautiful views of Mt. St. Helens! This move-in-ready home features fresh interior and exterior paint, newer flooring, quartz countertops, and a functional layout with the primary suite and two additional bedrooms on the main level, plus two large rooms upstairs. Enjoy spacious living and dining areas that flow easily for everyday living or entertaining. The barn includes a 12x12 tack room, three 12x15 stalls with 16x24 paddocks, hot water, half bath, and attached lean-to. A fully finished detached shop offers a roll-up door, gas heat, and six 220v circuits—ideal for projects or storage, plus a garden shed w/loft and Saltwater, heated pool with diving board, koi pond, and landscaped grounds.
Disclaimer: The information contained in this listing has not been verified by Hawkins-Poe Real Estate Services and should be verified by the buyer.
Bedrooms
- Total Bedrooms: 4
- Main Level Bedrooms: 3
- Lower Level Bedrooms: 0
- Upper Level Bedrooms: 1
- Possible Bedrooms: 4
Bathrooms
- Total Bathrooms: 4
- Half Bathrooms: 0
- Three-quarter Bathrooms: 1
- Full Bathrooms: 3
- Full Bathrooms in Garage: 1
- Half Bathrooms in Garage: 0
- Three-quarter Bathrooms in Garage: 0
Fireplaces
- Total Fireplaces: 1
- Main Level Fireplaces: 1
Water Heater
- Water Heater Type: electric
Heating & Cooling
- Heating: Yes
- Cooling: Yes
Parking
- Garage: Yes
- Garage Attached: Yes
- Garage Spaces: 4
- Parking Features: Driveway, Attached Garage, Detached Garage, RV Parking
- Parking Total: 4
Structure
- Roof: Composition
- Exterior Features: Cement Planked
- Foundation: Pillar/Post/Pier
Lot Details
- Lot Features: Corner Lot, Cul-De-Sac, Dead End Street, Paved, Secluded
- Acres: 5
- Foundation: Pillar/Post/Pier
Schools
- High School District: Battle Ground
- High School: Prairie High
- Middle School: Laurin Middle
- Elementary School: Glenwood Heights Primary
Transportation
- Nearby Bus Line: false
Lot Details
- Lot Features: Corner Lot, Cul-De-Sac, Dead End Street, Paved, Secluded
- Acres: 5
- Foundation: Pillar/Post/Pier
Power
- Energy Source: Electric, Propane
- Power Company: Clark Public
Water, Sewer, and Garbage
- Sewer Company: septic
- Sewer: Septic Tank
- Water Company: Clark Public
- Water Source: Public

Marlene Murphy
Broker | REALTOR®
Send Marlene Murphy an email







































