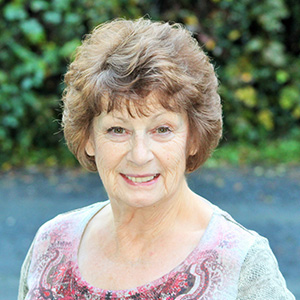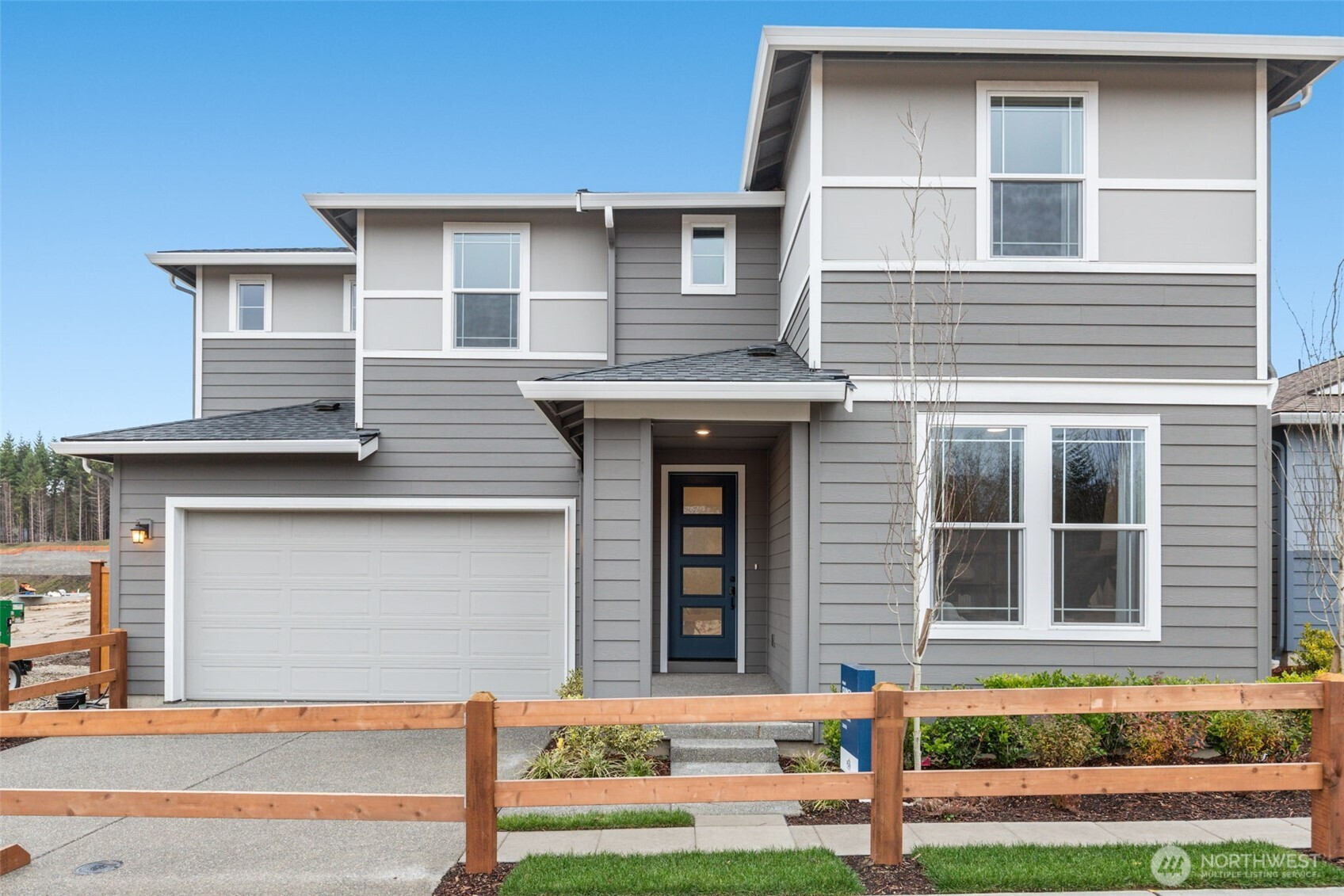
















MLS #2450854 / Listing provided by NWMLS & Pulte Homes of Washington Inc.
$833,258
23338 Arbors Terrace Road NE
Unit 00201
Kingston,
WA
98370
Beds
Baths
Sq Ft
Per Sq Ft
Year Built
Pulte's newest master planned community in charming Kingston-Arborwood!! The Quincy plan offers 5 bedrooms including a main floor suite, 3 baths, and 2 car garage. Luxurious open kitchen w/expansive island. Home features patio off Cafe, oversized primary suite boasts walk in closet, dual vanities. This is a model home, so the furnishings are for sale for an additional fee, with the home. Nearby White Horse golf course, & ferry access. Buyer must register their broker on the first visit by completing a Guest Registration Card.
Disclaimer: The information contained in this listing has not been verified by Hawkins-Poe Real Estate Services and should be verified by the buyer.
Bedrooms
- Total Bedrooms: 5
- Main Level Bedrooms: 1
- Lower Level Bedrooms: 0
- Upper Level Bedrooms: 4
- Possible Bedrooms: 5
Bathrooms
- Total Bathrooms: 2
- Half Bathrooms: 0
- Three-quarter Bathrooms: 1
- Full Bathrooms: 1
- Full Bathrooms in Garage: 0
- Half Bathrooms in Garage: 0
- Three-quarter Bathrooms in Garage: 0
Fireplaces
- Total Fireplaces: 1
- Main Level Fireplaces: 1
Water Heater
- Water Heater Location: Hybrid/ Garage
Heating & Cooling
- Heating: Yes
- Cooling: Yes
Parking
- Garage: Yes
- Garage Attached: Yes
- Garage Spaces: 2
- Parking Features: Attached Garage
- Parking Total: 2
Structure
- Roof: Composition
- Exterior Features: Cement Planked
- Foundation: Poured Concrete
Lot Details
- Lot Features: Cul-De-Sac
- Acres: 0.1187
- Foundation: Poured Concrete
Schools
- High School District: South Kitsap
Lot Details
- Lot Features: Cul-De-Sac
- Acres: 0.1187
- Foundation: Poured Concrete
Power
- Energy Source: Electric
Water, Sewer, and Garbage
- Sewer: Sewer Connected
- Water Source: Public

Marlene Murphy
Broker | REALTOR®
Send Marlene Murphy an email
















