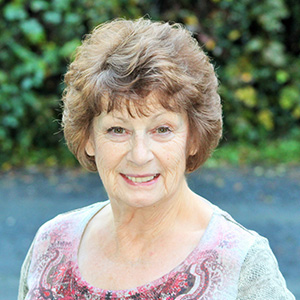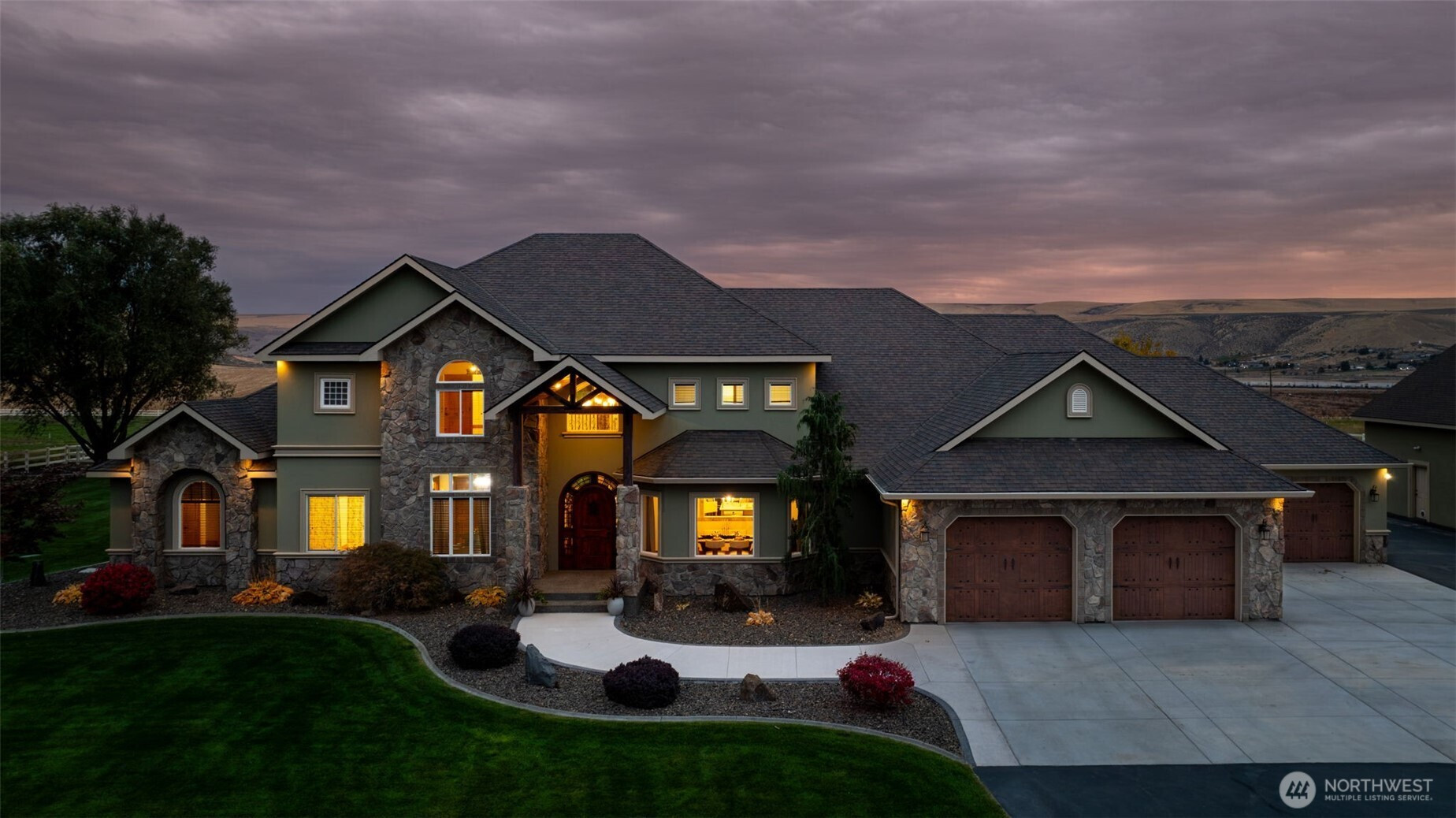







































MLS #2449232 / Listing provided by NWMLS .
$2,100,000
72015 E Sundown SE
Kennewick,
WA
99338
Beds
Baths
Sq Ft
Per Sq Ft
Year Built
Welcome to this Country Estate in Sunrise Canyon, a private 5-acre retreat with 5,382 sq ft of custom living space. A sweeping staircase and stone fireplace set the tone with an updated kitchen opening to the family room. The main floor primary suite features a spa bath, his and her's closets and private laundry. Double offices and formal dining greet you at entry, while the east wing offers four bedrooms with two Jack and Jill baths. Upstairs includes a loft, bonus room with Juliet balcony and additional en-suite. Outdoor living boasts a climatized sunroom with fireplace, hot tub, pool with auto cover, firepit, sport court, garden and pastures. A large shop with RV bay, car lift, bath and bonus space completes this country estate.
Disclaimer: The information contained in this listing has not been verified by Hawkins-Poe Real Estate Services and should be verified by the buyer.
Bedrooms
- Total Bedrooms: 6
- Main Level Bedrooms: 5
- Lower Level Bedrooms: 0
- Upper Level Bedrooms: 1
Bathrooms
- Total Bathrooms: 5
- Half Bathrooms: 1
- Three-quarter Bathrooms: 1
- Full Bathrooms: 3
- Full Bathrooms in Garage: 0
- Half Bathrooms in Garage: 0
- Three-quarter Bathrooms in Garage: 0
Fireplaces
- Total Fireplaces: 2
- Main Level Fireplaces: 2
Heating & Cooling
- Heating: Yes
- Cooling: Yes
Parking
- Garage: Yes
- Garage Attached: Yes
- Garage Spaces: 9
- Parking Features: Driveway, Attached Garage, RV Parking
- Parking Total: 9
Structure
- Roof: Composition
- Exterior Features: Stone, Stucco
- Foundation: Pillar/Post/Pier, Slab
Lot Details
- Lot Features: Paved
- Acres: 5.07
- Foundation: Pillar/Post/Pier, Slab
Schools
- High School District: Kennewick
Lot Details
- Lot Features: Paved
- Acres: 5.07
- Foundation: Pillar/Post/Pier, Slab
Power
- Energy Source: Electric
- Power Company: Benton PUD
Water, Sewer, and Garbage
- Sewer Company: On-site Septic
- Sewer: Septic Tank
- Water Company: Private Well
- Water Source: Private

Marlene Murphy
Broker | REALTOR®
Send Marlene Murphy an email







































