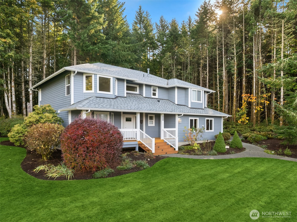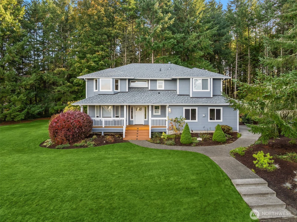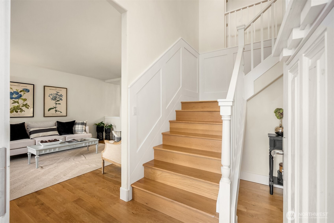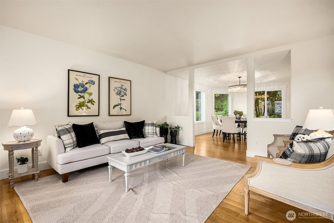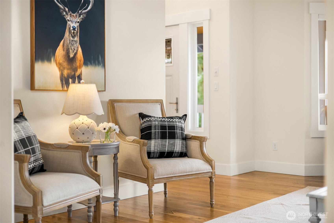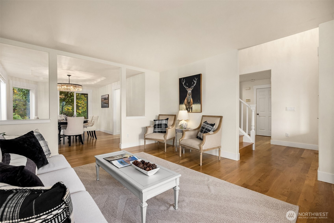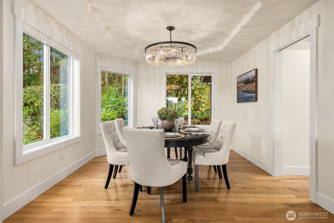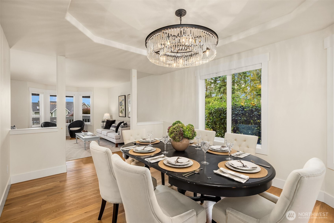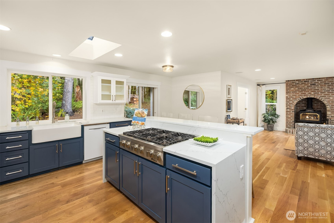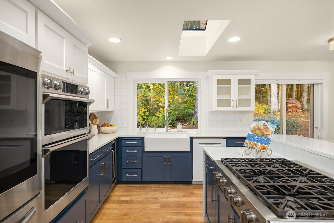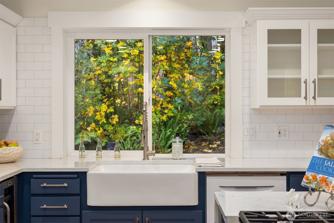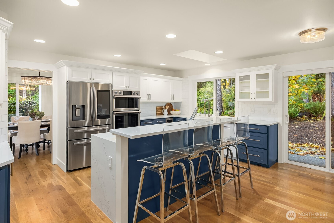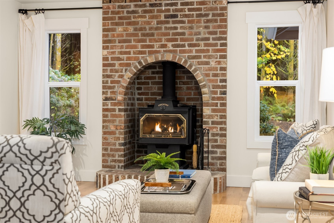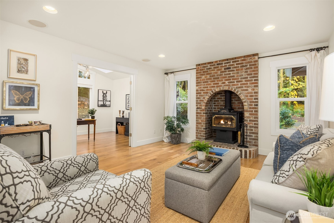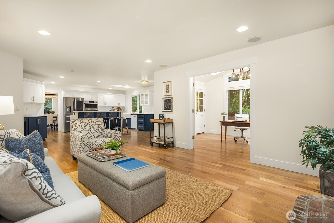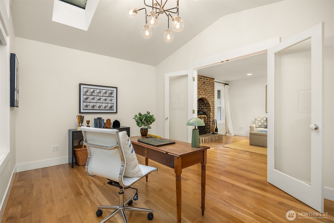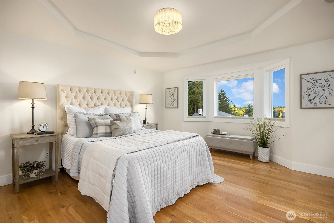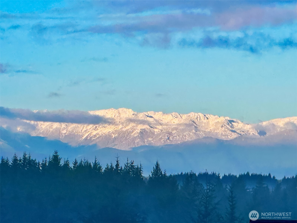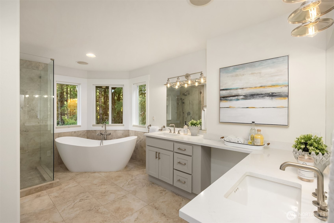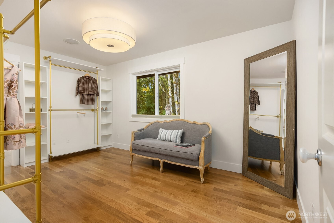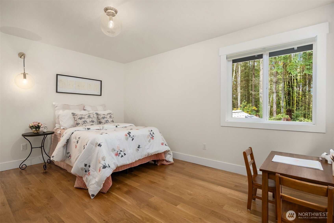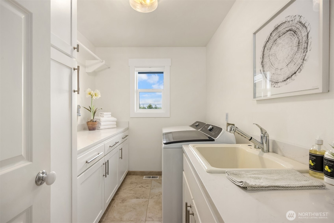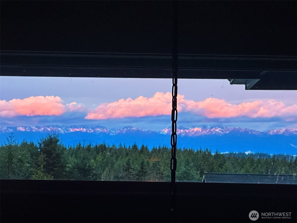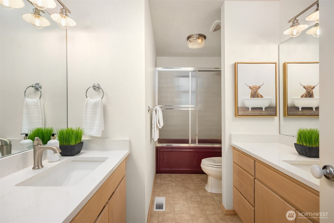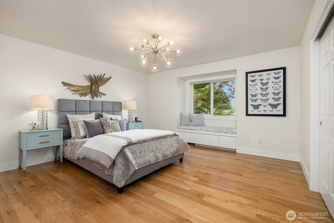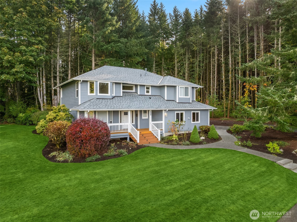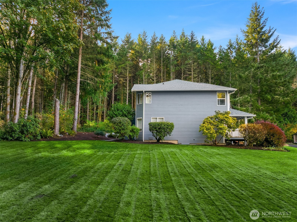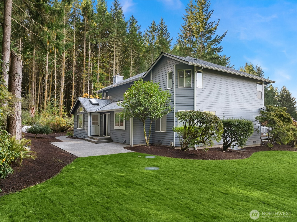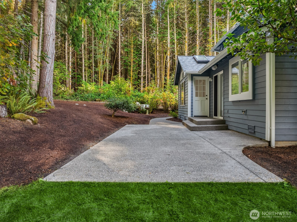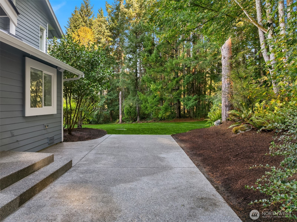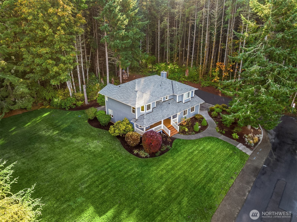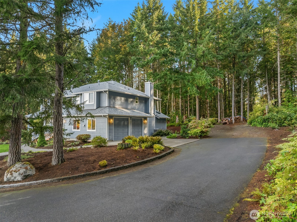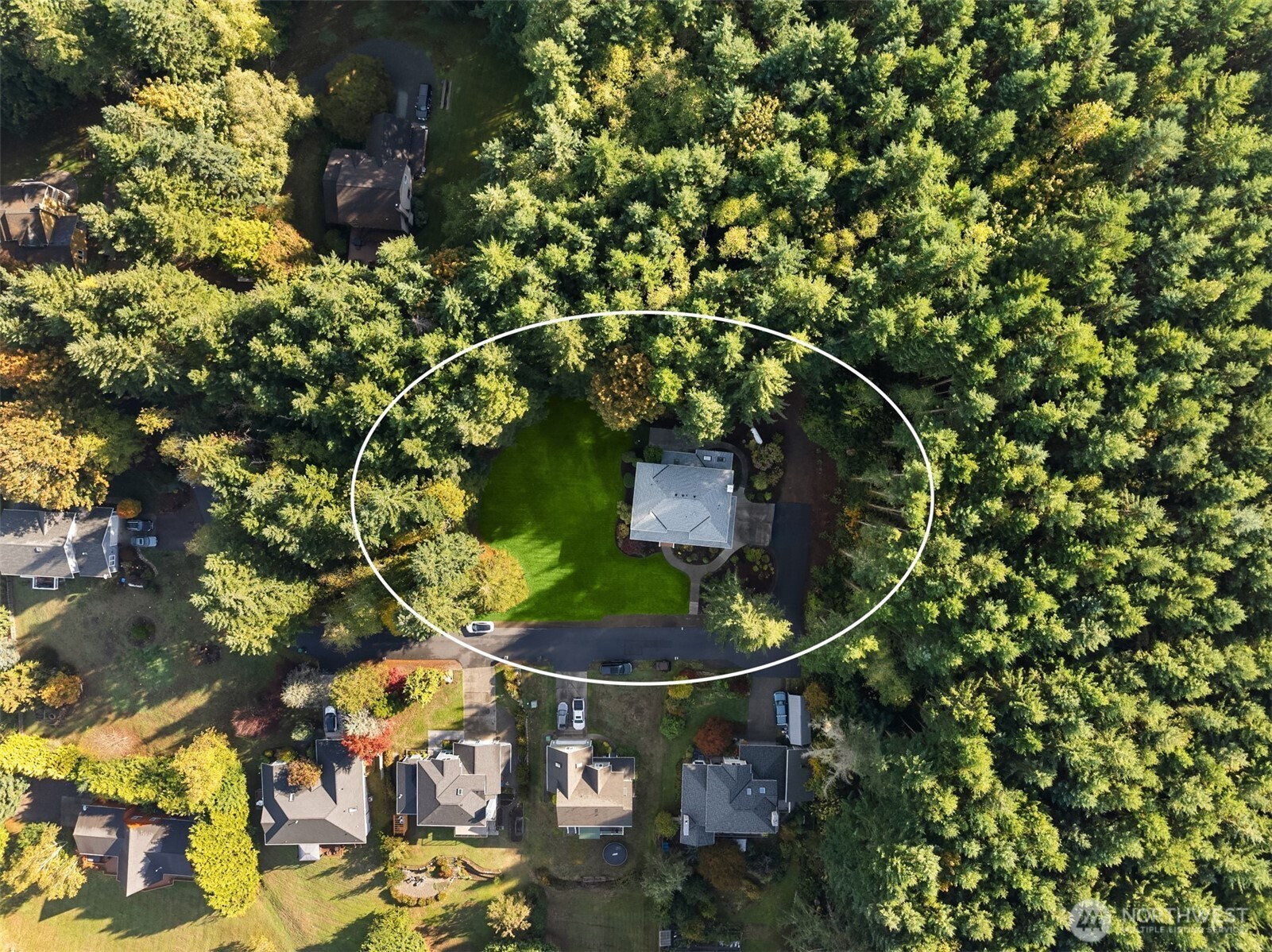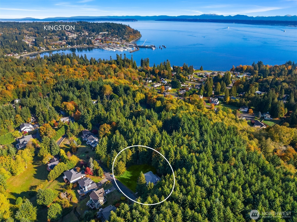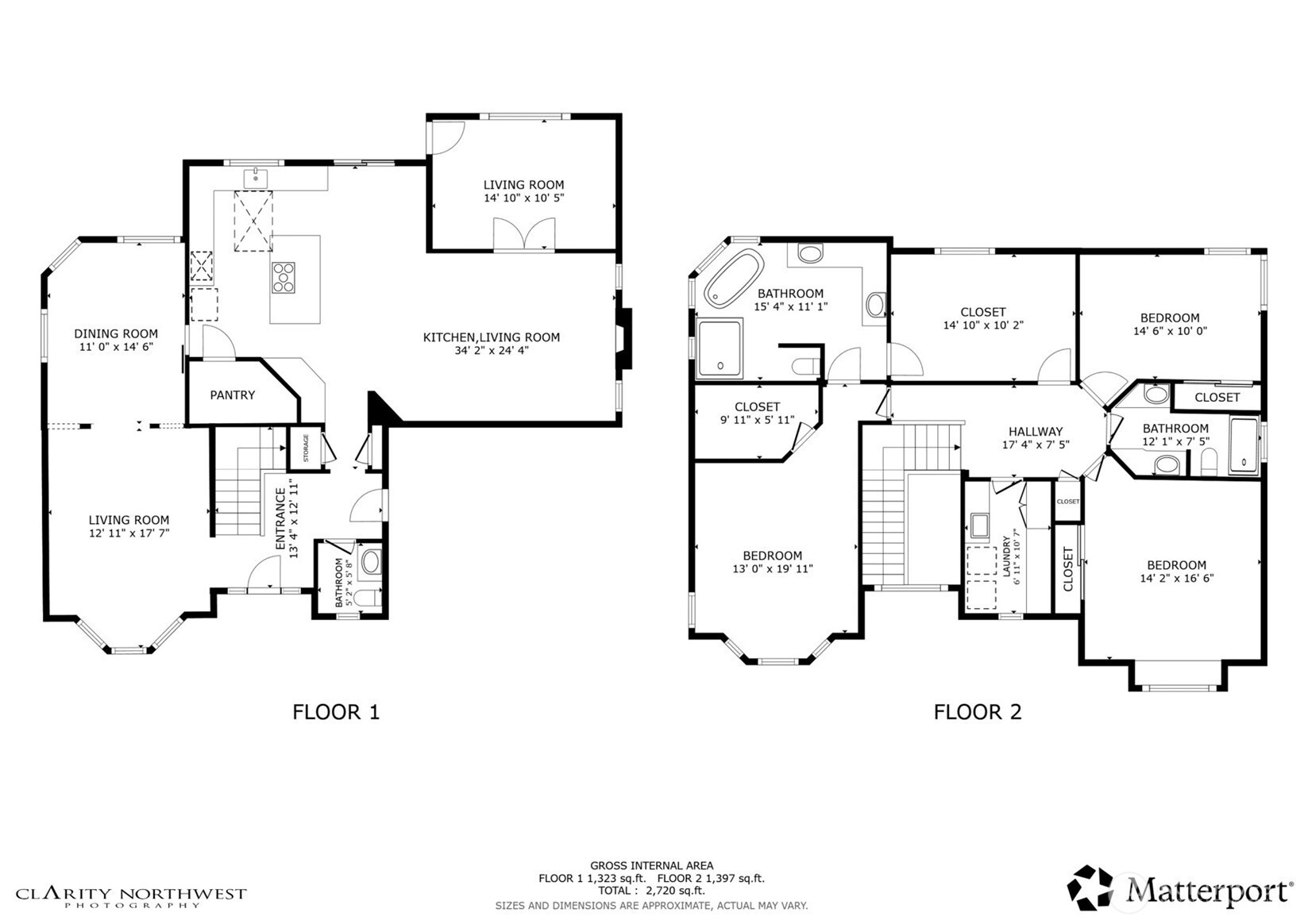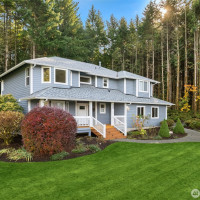
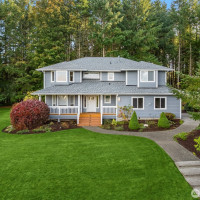
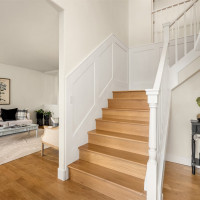
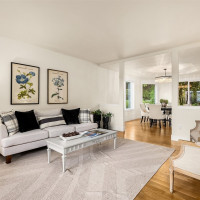
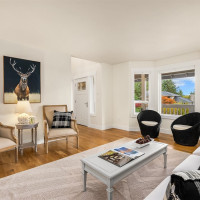
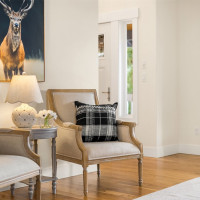
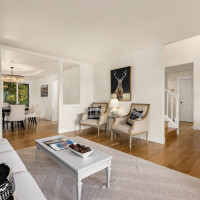
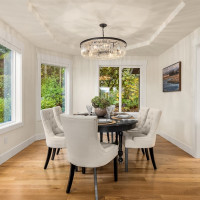
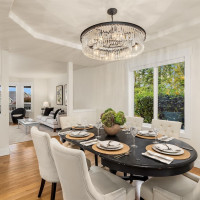
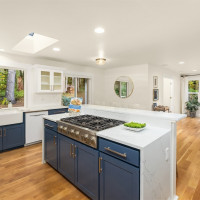
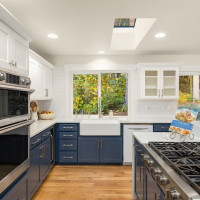
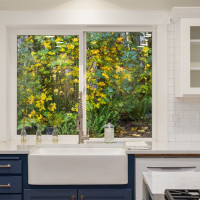
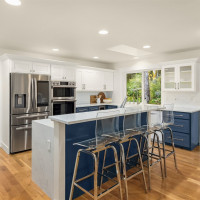
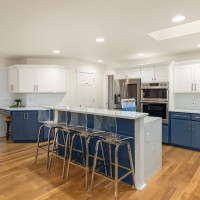
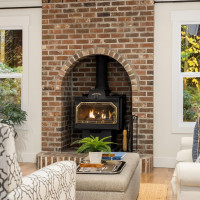
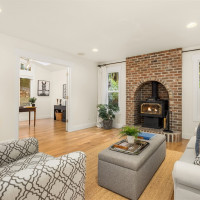
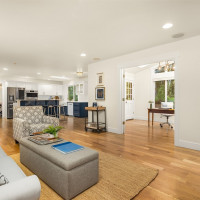
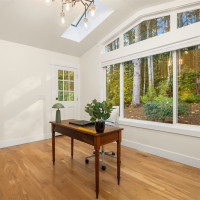
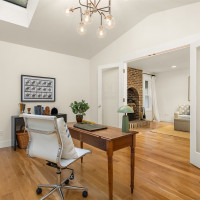
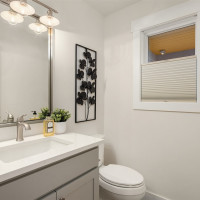
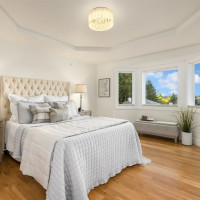
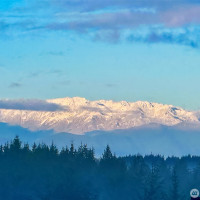
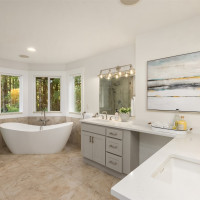
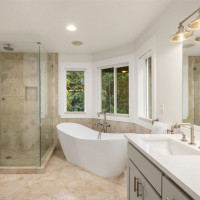
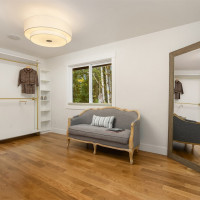
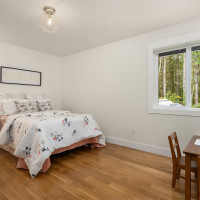
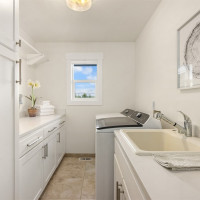
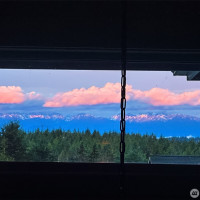
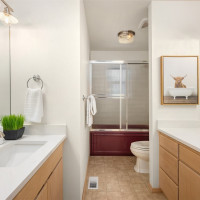
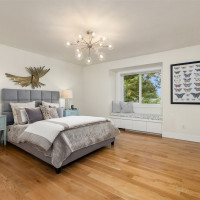
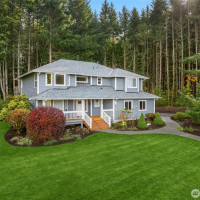
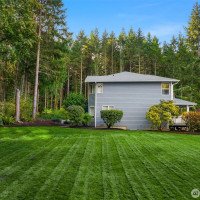
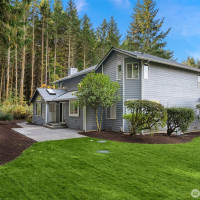
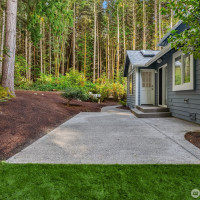
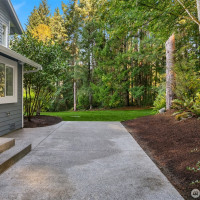
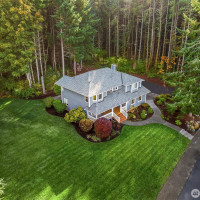
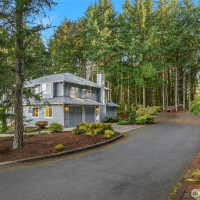
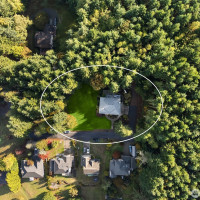
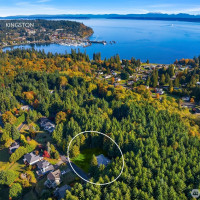
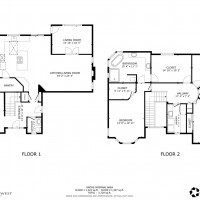
MLS #2448911 / Listing provided by NWMLS & Windermere RE West Sound Inc..
$899,000
24628 Hillbend Lane NE
Kingston,
WA
98346
Beds
Baths
Sq Ft
Per Sq Ft
Year Built
Tucked at the end of a private road, this beautifully remodeled, west facing Olympic mountain view home is sited on a sprawling, half-acre lot. The attractive covered porch opens to a handsome staircase, the perfect backdrop for capturing happy memories. A spacious living room, dining room, a den with a cozy wood fireplace & an office/bonus room all grace the main level in addition to the stylish new kitchen. The kitchen's walk-in pantry, oversized island with seating, new appliances & abundant storage & counter space make everyday life & hosting a breeze. Upstairs: a luxe primary suite with a view, brand-new spa bath, bonus room, laundry & 2 more bedrooms. Peaceful setting close to ferries, schools & White Horse Golf Course.
Disclaimer: The information contained in this listing has not been verified by Hawkins-Poe Real Estate Services and should be verified by the buyer.
Bedrooms
- Total Bedrooms: 3
- Main Level Bedrooms: 0
- Lower Level Bedrooms: 0
- Upper Level Bedrooms: 3
- Possible Bedrooms: 3
Bathrooms
- Total Bathrooms: 3
- Half Bathrooms: 1
- Three-quarter Bathrooms: 0
- Full Bathrooms: 2
- Full Bathrooms in Garage: 0
- Half Bathrooms in Garage: 0
- Three-quarter Bathrooms in Garage: 0
Fireplaces
- Total Fireplaces: 1
- Main Level Fireplaces: 1
Water Heater
- Water Heater Location: Garage
- Water Heater Type: Propane w/recirculating water
Heating & Cooling
- Heating: Yes
- Cooling: Yes
Parking
- Garage: Yes
- Garage Attached: Yes
- Garage Spaces: 2
- Parking Features: Driveway, Attached Garage, RV Parking
- Parking Total: 2
Structure
- Roof: Composition
- Exterior Features: Wood
- Foundation: Poured Concrete
Lot Details
- Lot Features: Dead End Street, Paved
- Acres: 0.52
- Foundation: Poured Concrete
Schools
- High School District: North Kitsap #400
- High School: Kingston High School
- Middle School: Kingston Middle
- Elementary School: Richard Gordon Elem
Lot Details
- Lot Features: Dead End Street, Paved
- Acres: 0.52
- Foundation: Poured Concrete
Power
- Energy Source: Electric, Propane, Wood
- Power Company: PSE
Water, Sewer, and Garbage
- Sewer Company: Septic
- Sewer: Septic Tank
- Water Company: PUD
- Water Source: Public
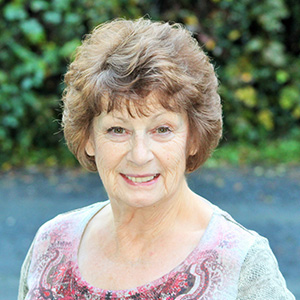
Marlene Murphy
Broker | REALTOR®
Send Marlene Murphy an email
