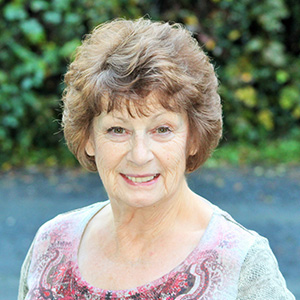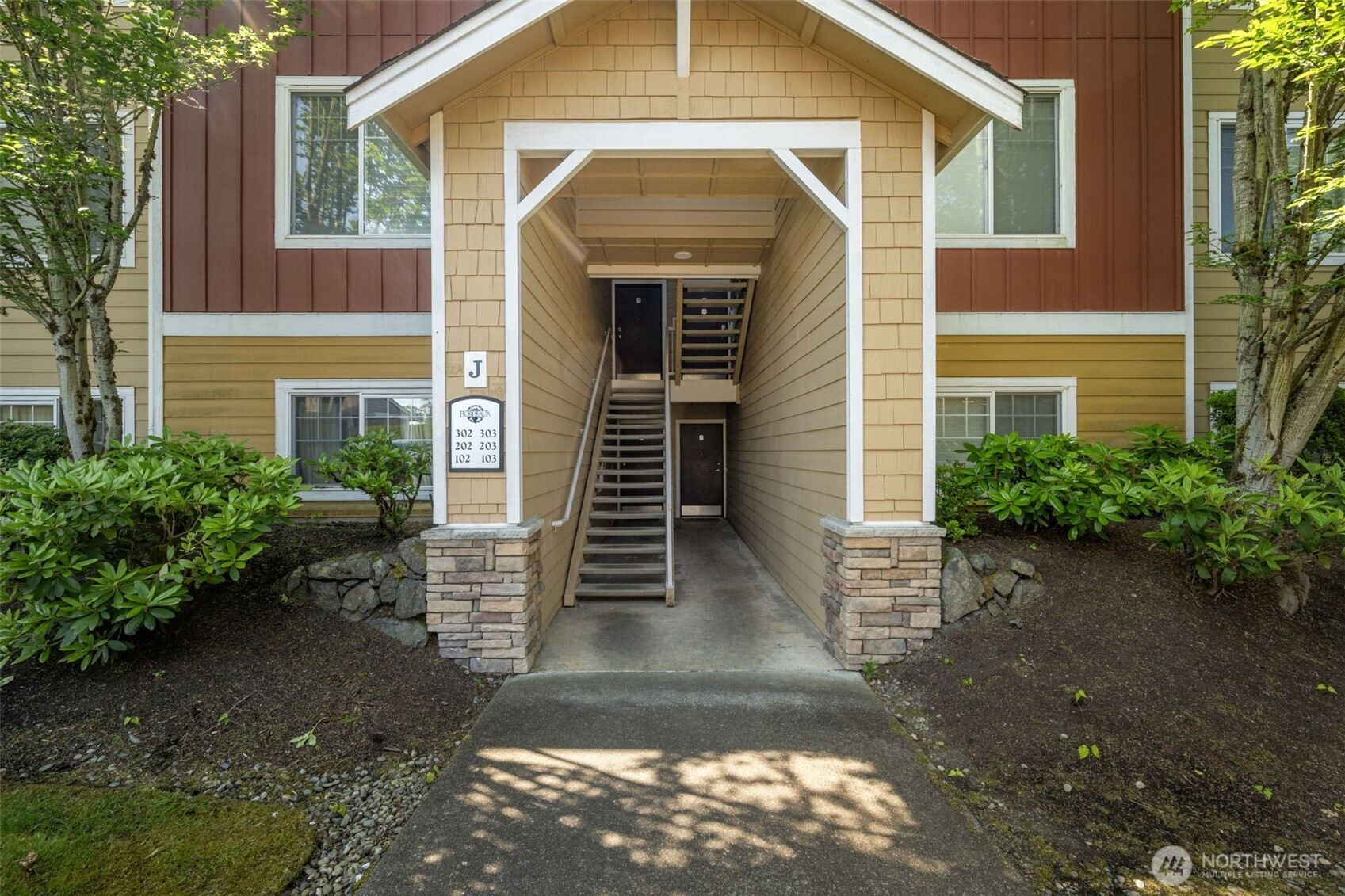





















MLS #2446698 / Listing provided by NWMLS & Tribeca NW Real Living.
$2,550 / month
710 240th Way SE
Unit J302
Sammamish,
WA
98074
Beds
Baths
Sq Ft
Per Sq Ft
Year Built
Discover this unique top-floor unit in the luxurious Bordeau Condominiums of Sammamish. This 2-bed, 2-bath home offers 981 sq ft of open living space. This bright and airy home boasts vaulted ceilings and abundant natural light from its plentiful windows. Enjoy a cozy living area with a gas fireplace, a quaint kitchen, and an exceptional primary suite with an en-suite bath and walk-in closet. Interior recently painted. Tankless water heater for endless hot water. The unit comes with a private garage right at your doorstep. In-unit laundry adds convenience. Community perks include two pools, a hot tub, gym, clubhouse, and open space. Close to trails, shopping, dining, SR-520, Costco HQ, MSFT and top schools. No rental cap. Welcome home!
Disclaimer: The information contained in this listing has not been verified by Hawkins-Poe Real Estate Services and should be verified by the buyer.
Bedrooms
- Total Bedrooms: 2
- Main Level Bedrooms: 2
- Upper Level Bedrooms: 0
Bathrooms
- Total Bathrooms: 2
- Half Bathrooms: 0
- Three-quarter Bathrooms: 0
- Full Bathrooms: 2
Fireplaces
- Total Fireplaces: 1
- Main Level Fireplaces: 1
Heating & Cooling
- Heating: Yes
- Cooling: No
Parking
- Garage: Yes
- Garage Attached: No
- Garage Spaces: 1
- Parking Features: Detached Garage, Uncovered
- Parking Total: 1
Lot Details
- Acres: 19.8115
Schools
- High School District: Lake Washington
- High School: Eastlake High
- Middle School: Inglewood Middle
- Elementary School: Mcauliffe Elem
Lot Details
- Acres: 19.8115
Power
- Energy Source: Electric, Natural Gas
Water, Sewer, and Garbage
- Sewer: Sewer Connected

Marlene Murphy
Broker | REALTOR®
Send Marlene Murphy an email





















