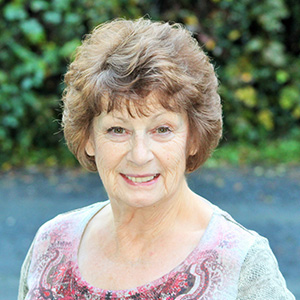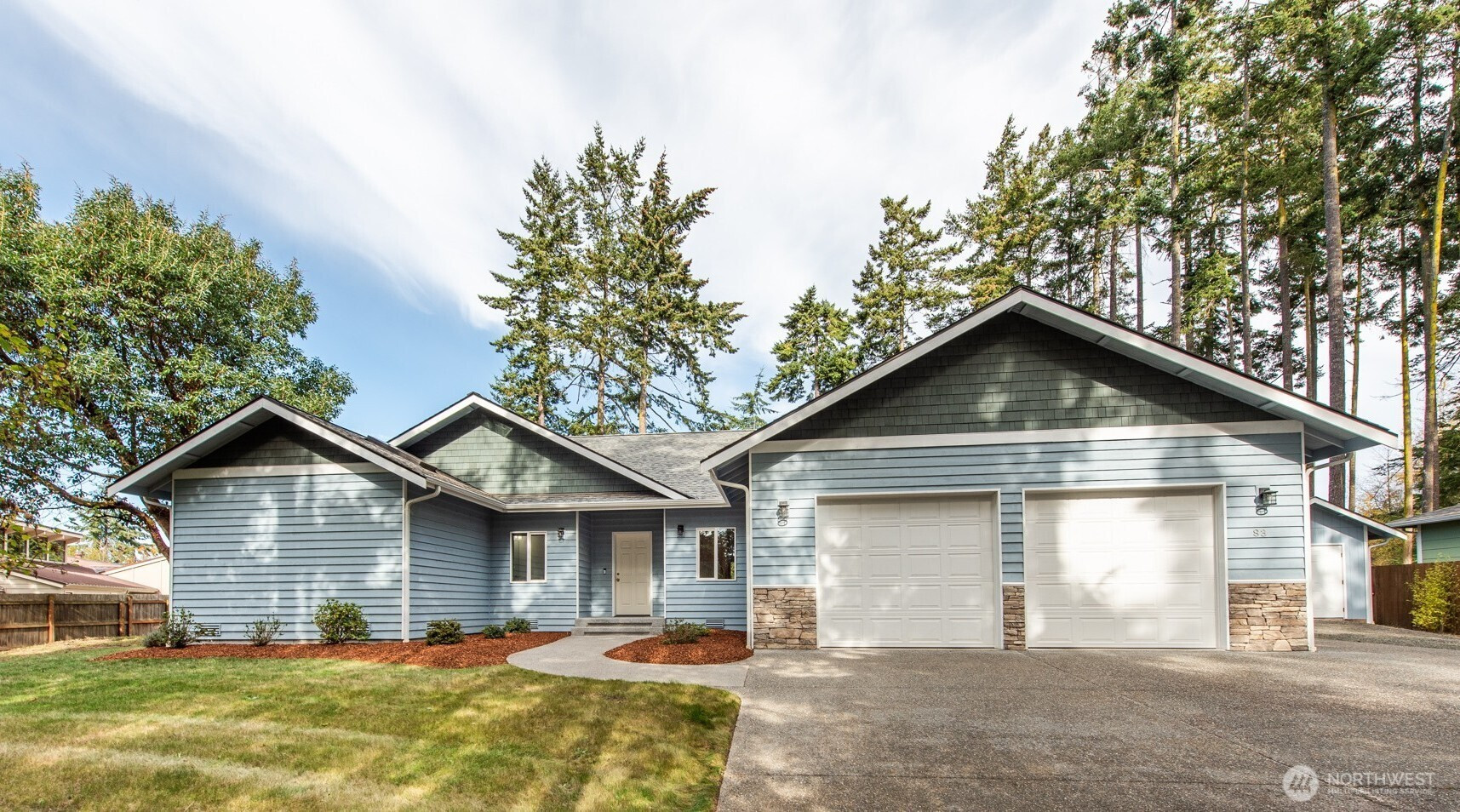























MLS #2445368 / Listing provided by NWMLS & Professional Rlty Srvcs Sequim.
$699,000
83 Percy Lane
Sequim,
WA
98382
Beds
Baths
Sq Ft
Per Sq Ft
Year Built
Tucked away on a quiet cul-de-sac, this custom-built 1-story 3 bed, 2.5 bath home offers privacy on just over half an acre. Originally designed by a builder for his personal residence, it features a split floor plan, hardwood floors in the kitchen and dining areas, and a spacious kitchen with island, eating bar & large pantry. The primary bath has heated tile floors and a jetted tub. Cozy great room with wood-burning fireplace opens on to covered Trex deck. Enjoy outdoor living with a fully fenced backyard, storage shed, and hot tub. Extras include a built-in vacuum system and quality finishes throughout. A rare find in a peaceful, private setting!
Disclaimer: The information contained in this listing has not been verified by Hawkins-Poe Real Estate Services and should be verified by the buyer.
Bedrooms
- Total Bedrooms: 3
- Main Level Bedrooms: 3
- Lower Level Bedrooms: 0
- Upper Level Bedrooms: 0
- Possible Bedrooms: 3
Bathrooms
- Total Bathrooms: 3
- Half Bathrooms: 1
- Three-quarter Bathrooms: 0
- Full Bathrooms: 2
- Full Bathrooms in Garage: 0
- Half Bathrooms in Garage: 0
- Three-quarter Bathrooms in Garage: 0
Fireplaces
- Total Fireplaces: 1
- Main Level Fireplaces: 1
Water Heater
- Water Heater Location: garage
- Water Heater Type: electric
Heating & Cooling
- Heating: Yes
- Cooling: Yes
Parking
- Garage: Yes
- Garage Attached: Yes
- Garage Spaces: 2
- Parking Features: Attached Garage
- Parking Total: 2
Structure
- Roof: Composition
- Exterior Features: Wood
- Foundation: Poured Concrete
Lot Details
- Lot Features: Cul-De-Sac, Dead End Street, Paved
- Acres: 0.5756
- Foundation: Poured Concrete
Schools
- High School District: Sequim
Lot Details
- Lot Features: Cul-De-Sac, Dead End Street, Paved
- Acres: 0.5756
- Foundation: Poured Concrete
Power
- Energy Source: Electric, Wood
- Power Company: PUD
Water, Sewer, and Garbage
- Sewer: Septic Tank
- Water Company: Cascadia
- Water Source: Community

Marlene Murphy
Broker | REALTOR®
Send Marlene Murphy an email























