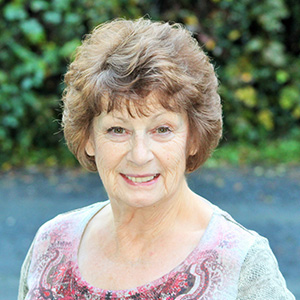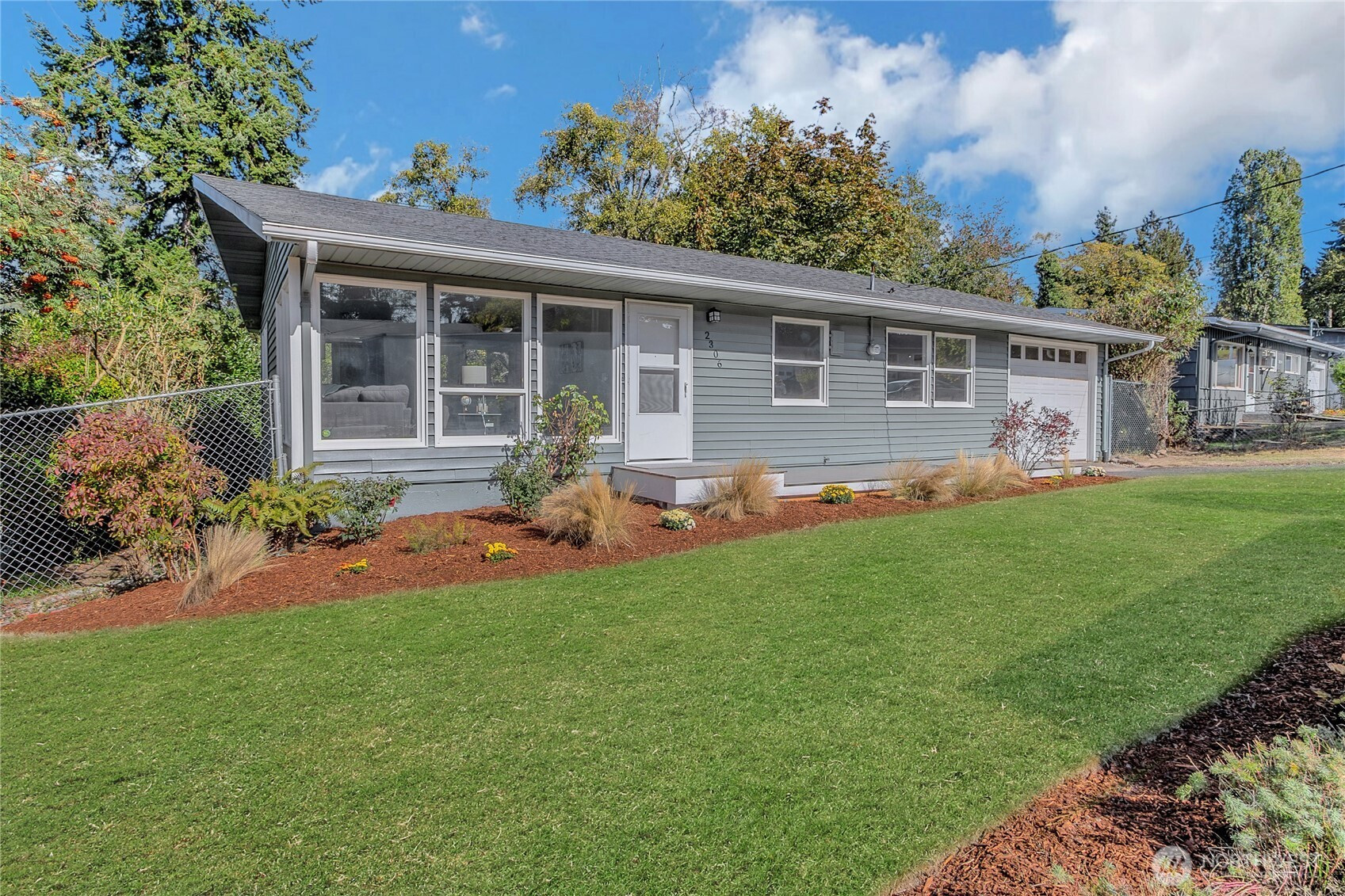

















MLS #2443480 / Listing provided by NWMLS .
$595,000
2306 S 249th Street
Kent,
WA
98032
Beds
Baths
Sq Ft
Per Sq Ft
Year Built
Amazing property in Kent Des Moines area. Close to highways, schools, and the waterfront! This home has been beautifully updated with brand new flooring throughout, int. and ext. paint, new cabinets and stainless steel appliances, and so much more. With 3 bedrooms on the main floor, there's one more huge room and walk in closet in the fully finished basement plus a huge family room + tons of storage space. The multiple picture windows let in so much light and the mature landscaping outside make you feel secluded while still in a great neighborhood. The backyard is an oasis with fruit trees, blueberries, roses, and more. Ready for you to make your home, check it out today!
Disclaimer: The information contained in this listing has not been verified by Hawkins-Poe Real Estate Services and should be verified by the buyer.
Bedrooms
- Total Bedrooms: 4
- Main Level Bedrooms: 3
- Lower Level Bedrooms: 1
- Upper Level Bedrooms: 0
Bathrooms
- Total Bathrooms: 2
- Half Bathrooms: 0
- Three-quarter Bathrooms: 1
- Full Bathrooms: 1
- Full Bathrooms in Garage: 0
- Half Bathrooms in Garage: 0
- Three-quarter Bathrooms in Garage: 0
Fireplaces
- Total Fireplaces: 0
Heating & Cooling
- Heating: Yes
- Cooling: No
Parking
- Garage: Yes
- Garage Attached: Yes
- Garage Spaces: 1
- Parking Features: Attached Garage
- Parking Total: 1
Structure
- Roof: Composition
- Exterior Features: Wood Products
Lot Details
- Acres: 0.1762
Schools
- High School District: Highline
- High School: Mount Rainier High
- Middle School: Pacific Mid
- Elementary School: Parkside Primary
Lot Details
- Acres: 0.1762
Power
- Energy Source: Natural Gas
Water, Sewer, and Garbage
- Sewer: Sewer Connected
- Water Source: Public

Marlene Murphy
Broker | REALTOR®
Send Marlene Murphy an email

















