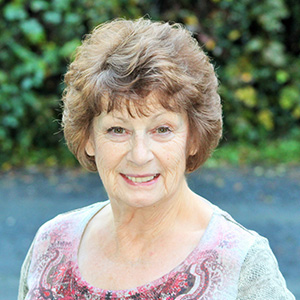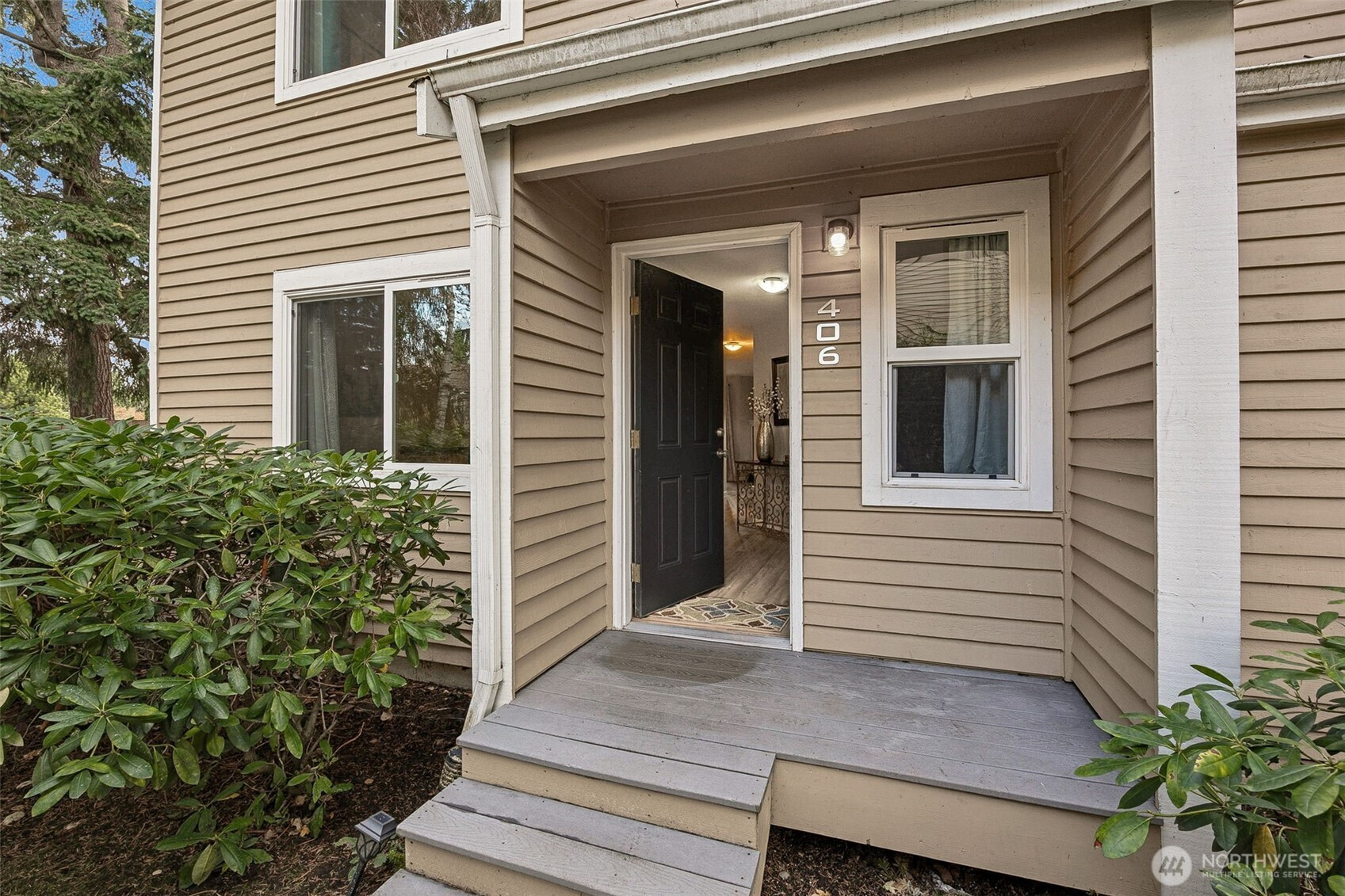























MLS #2441587 / Listing provided by NWMLS & Coldwell Banker Danforth.
$394,999
23816 12th Place S
Unit 406
Des Moines,
WA
98198
Beds
Baths
Sq Ft
Per Sq Ft
Year Built
Discover this beautifully updated end-unit townhome in sought-after Hudson Ridge, perfectly located in the heart of Des Moines. The main floor offers an inviting open layout with living, dining & kitchen spaces and a convenient half bath, all featuring brand-new flooring & updated kitchen counters. Upstairs you’ll find a spacious Primary with double closets & private access to the full bath, along with two additional bedrooms & laundry nearby. Step out to your cozy back deck to enjoy the park-like grounds or take advantage of the summer pool, year-round cabana/gym & two designated parking spots. Conveniently situated near the Marina District, with easy access to freeways & light rail for effortless commuting - Hudson Ridge is calling!
Disclaimer: The information contained in this listing has not been verified by Hawkins-Poe Real Estate Services and should be verified by the buyer.
Open House Schedules
2
1 PM - 4 PM
Bedrooms
- Total Bedrooms: 3
- Main Level Bedrooms: 0
- Lower Level Bedrooms: 0
- Upper Level Bedrooms: 3
Bathrooms
- Total Bathrooms: 2
- Half Bathrooms: 1
- Three-quarter Bathrooms: 0
- Full Bathrooms: 1
- Full Bathrooms in Garage: 0
- Half Bathrooms in Garage: 0
- Three-quarter Bathrooms in Garage: 0
Fireplaces
- Total Fireplaces: 1
- Main Level Fireplaces: 1
Water Heater
- Water Heater Location: Closet
- Water Heater Type: Electric
Heating & Cooling
- Heating: Yes
- Cooling: No
Parking
- Parking Features: Carport, Uncovered
- Parking Total: 2
- Parking Space Numbers: 36 & 44
Structure
- Roof: Composition
- Exterior Features: Wood, Wood Products
Lot Details
- Lot Features: Curbs, Paved, Sidewalk
- Acres: 0
Schools
- High School District: Highline
- High School: Mount Rainier High
- Middle School: Pacific Mid
- Elementary School: Des Moines Elem
Lot Details
- Lot Features: Curbs, Paved, Sidewalk
- Acres: 0
Power
- Energy Source: Electric
- Power Company: PSE
Water, Sewer, and Garbage
- Sewer Company: HOA
- Water Company: HOA

Marlene Murphy
Broker | REALTOR®
Send Marlene Murphy an email























