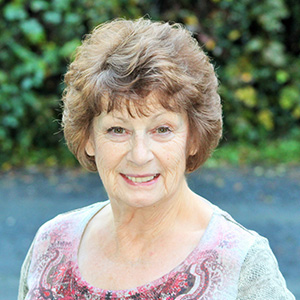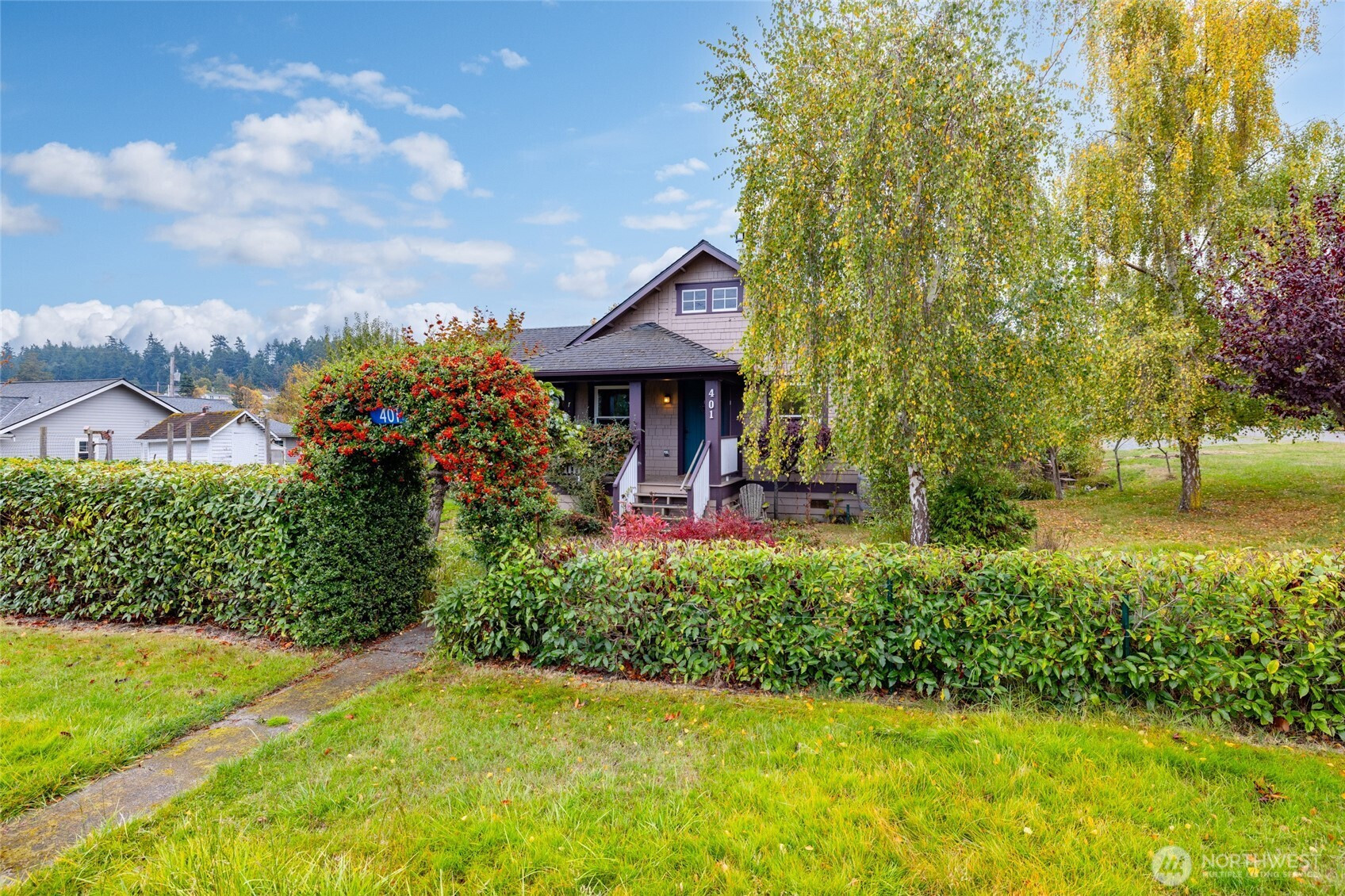





































MLS #2441432 / Listing provided by NWMLS & Windermere Real Estate Whidbey. & Windermere Real Estate Co.
$799,000
401 NE 9th Street
Coupeville,
WA
98239
Beds
Baths
Sq Ft
Per Sq Ft
Year Built
Step into history with this captivating 1890s residence where vintage charm meets modern convenience. The distinctive layout narrates the past, while inside, a seamless blend of original character and modern updates. Located ideally in the heart of Central Whidbey, you'll enjoy proximity to shops, restaurants, and vibrant community life. Updates include refreshed kitchen and bathrooms, merging classic style with modern functionality. Natural light pours through windows, and fresh paint offers a canvas for your touch. Featuring 3 bedrooms, 2.5 baths, and additional finished space, this home is crafted to delight. 575+/- detached shop with loft is perfect for your hobbies, or look into potential future rental space. Welcome home!
Disclaimer: The information contained in this listing has not been verified by Hawkins-Poe Real Estate Services and should be verified by the buyer.
Bedrooms
- Total Bedrooms: 3
- Main Level Bedrooms: 3
- Lower Level Bedrooms: 0
- Upper Level Bedrooms: 0
Bathrooms
- Total Bathrooms: 3
- Half Bathrooms: 1
- Three-quarter Bathrooms: 1
- Full Bathrooms: 1
- Full Bathrooms in Garage: 0
- Half Bathrooms in Garage: 0
- Three-quarter Bathrooms in Garage: 0
Fireplaces
- Total Fireplaces: 1
- Main Level Fireplaces: 1
Water Heater
- Water Heater Location: Laundry room
Heating & Cooling
- Heating: Yes
- Cooling: No
Parking
- Garage Attached: No
- Parking Features: Driveway, Off Street
- Parking Total: 0
Structure
- Roof: Composition
- Exterior Features: Wood
- Foundation: Block
Lot Details
- Lot Features: Corner Lot, Paved
- Acres: 0.2594
- Foundation: Block
Schools
- High School District: Coupeville
- High School: Coupeville High
- Middle School: Coupeville Mid
- Elementary School: Coupeville Elem
Transportation
- Nearby Bus Line: true
Lot Details
- Lot Features: Corner Lot, Paved
- Acres: 0.2594
- Foundation: Block
Power
- Energy Source: Electric
- Power Company: Puget Sound Energy
Water, Sewer, and Garbage
- Sewer Company: Town of Coupeville
- Sewer: Sewer Connected
- Water Company: Town of Coupeville
- Water Source: Public

Marlene Murphy
Broker | REALTOR®
Send Marlene Murphy an email





































