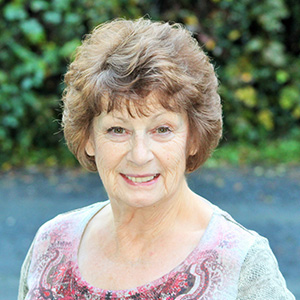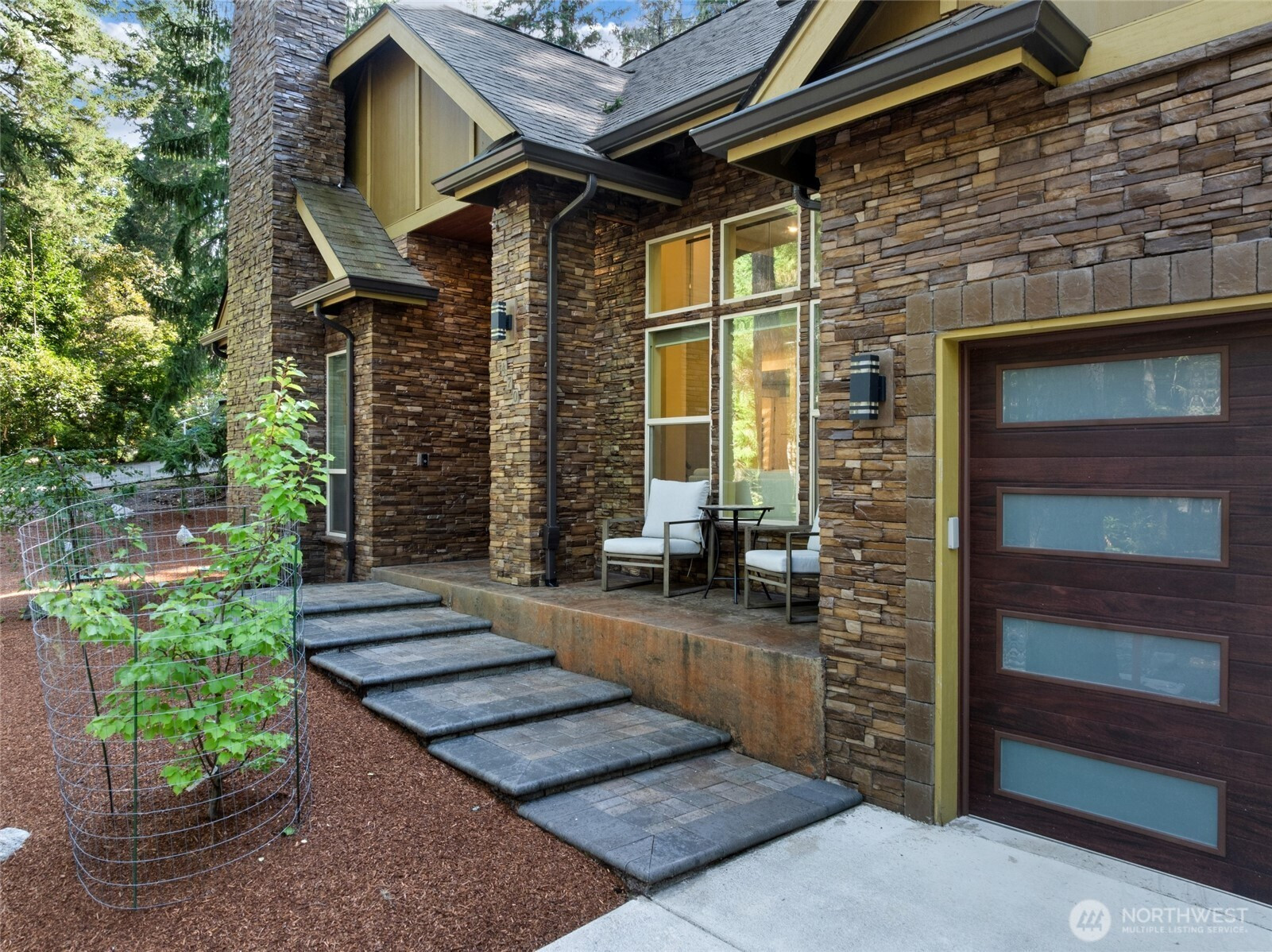





































MLS #2440935 / Listing provided by NWMLS & Redfin Corp..
$849,000
470 E Country Club Drive E
Union,
WA
98592
Beds
Baths
Sq Ft
Per Sq Ft
Year Built
Stunning custom home on the 18th fairway, just down the street from the Alderbrook clubhouse. Unique design features vaulted ceilings, tons of natural light, and a striking catwalk. Main-floor primary suite has spa-like bath with soaking tub and beautifully tiled shower, walk-in closet, and French doors to a covered deck. A cozy den with gas fireplace is perfect for guests. Open concept great room with spacious kitchen and dining area leading to the large covered deck–perfect for entertaining all year. Upstairs, a bonus room leads to the catwalk, a bedroom with covered balcony, and ¾ bath. Quiet, forested lot with easy access to parks, trails, sports courts, community garden, and unlimited golf for two! Turnkey, ready to move in or AirBnB!
Disclaimer: The information contained in this listing has not been verified by Hawkins-Poe Real Estate Services and should be verified by the buyer.
Bedrooms
- Total Bedrooms: 2
- Main Level Bedrooms: 2
- Lower Level Bedrooms: 0
- Upper Level Bedrooms: 0
- Possible Bedrooms: 2
Bathrooms
- Total Bathrooms: 3
- Half Bathrooms: 0
- Three-quarter Bathrooms: 2
- Full Bathrooms: 1
- Full Bathrooms in Garage: 0
- Half Bathrooms in Garage: 0
- Three-quarter Bathrooms in Garage: 0
Fireplaces
- Total Fireplaces: 1
- Main Level Fireplaces: 1
Water Heater
- Water Heater Location: Garage
- Water Heater Type: Electric
Heating & Cooling
- Heating: Yes
- Cooling: Yes
Parking
- Garage: Yes
- Garage Attached: Yes
- Garage Spaces: 2
- Parking Features: Driveway, Attached Garage
- Parking Total: 2
Structure
- Roof: Composition
- Exterior Features: Cement Planked, Wood Products
- Foundation: Poured Concrete
Lot Details
- Lot Features: Paved
- Acres: 0.19
- Foundation: Poured Concrete
Schools
- High School District: Hood Canal #404
- High School: Buyer To Verify
- Middle School: Buyer To Verify
- Elementary School: Buyer To Verify
Lot Details
- Lot Features: Paved
- Acres: 0.19
- Foundation: Poured Concrete
Power
- Energy Source: Electric
- Power Company: Mason County PUD1
Water, Sewer, and Garbage
- Sewer Company: Septic
- Sewer: Septic Tank
- Water Company: Mason County PUD1
- Water Source: Public

Marlene Murphy
Broker | REALTOR®
Send Marlene Murphy an email





































