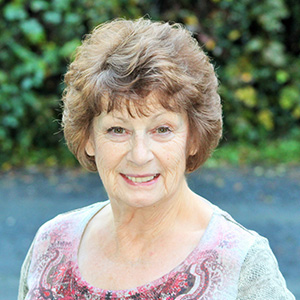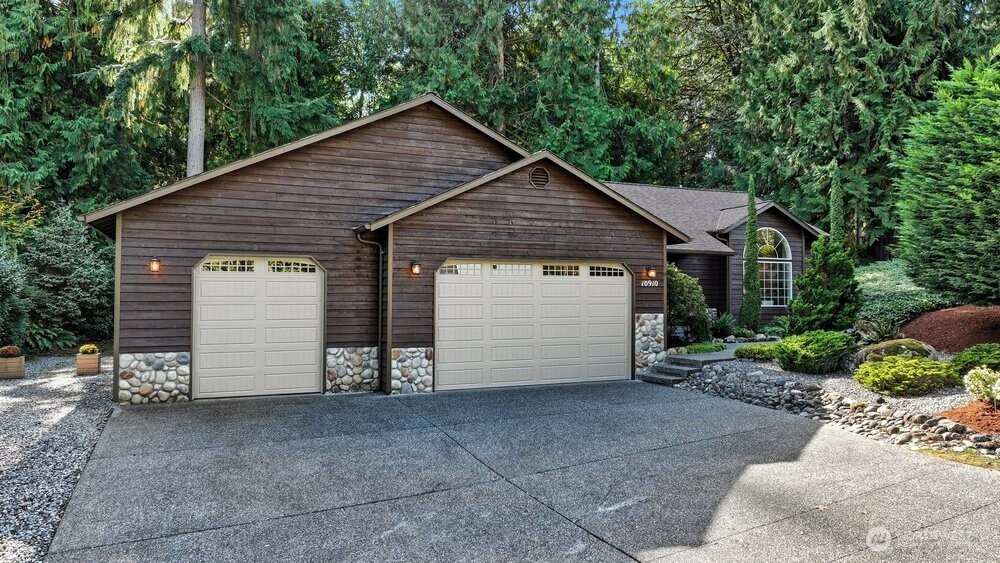




































MLS #2439396 / Listing provided by NWMLS & Skyline Properties, Inc..
$925,000
10910 198th Place SE
Snohomish,
WA
98296
Beds
Baths
Sq Ft
Per Sq Ft
Year Built
Immaculate one story home blends comfort, elegance & privacy. With 3 bdrms and 2 bths, you'll find gleaming hardwood floors, plush new carpeting, and an open layout connecting the family room, dining area & kitchen. Stainless steel appliances and a gas stove cater to culinary adventures, while the adjacent formal sitting area, warmed by a gas fireplace, provides a sophisticated space for hosting guests. The master ensuite boasts a walk-in closet, double sinks, jetted tub & separate shower. Outside, sit on the wrap-around deck and enjoy the quiet and lush views of the low-maintenance yard. A huge three-car garage offers a workbench & 220 outlet. Located on a peaceful dead-end street with easy access to major routes, this home is a rare find.
Disclaimer: The information contained in this listing has not been verified by Hawkins-Poe Real Estate Services and should be verified by the buyer.
Open House Schedules
11
1 PM - 3 PM
12
11:30 AM - 2:30 PM
Bedrooms
- Total Bedrooms: 3
- Main Level Bedrooms: 3
- Lower Level Bedrooms: 0
- Upper Level Bedrooms: 0
Bathrooms
- Total Bathrooms: 2
- Half Bathrooms: 0
- Three-quarter Bathrooms: 0
- Full Bathrooms: 2
- Full Bathrooms in Garage: 0
- Half Bathrooms in Garage: 0
- Three-quarter Bathrooms in Garage: 0
Fireplaces
- Total Fireplaces: 1
- Main Level Fireplaces: 1
Water Heater
- Water Heater Location: Garage
- Water Heater Type: Gas
Heating & Cooling
- Heating: Yes
- Cooling: No
Parking
- Garage: Yes
- Garage Attached: Yes
- Garage Spaces: 3
- Parking Features: Attached Garage
- Parking Total: 3
Structure
- Roof: Composition
- Exterior Features: Wood
Lot Details
- Lot Features: Dead End Street, Paved
- Acres: 0.62
Schools
- High School District: Monroe
Lot Details
- Lot Features: Dead End Street, Paved
- Acres: 0.62
Power
- Energy Source: Electric, Natural Gas
- Power Company: Sno PUD/PSE
Water, Sewer, and Garbage
- Sewer: Septic Tank
- Water Company: Cross Valley
- Water Source: Public

Marlene Murphy
Broker | REALTOR®
Send Marlene Murphy an email




































