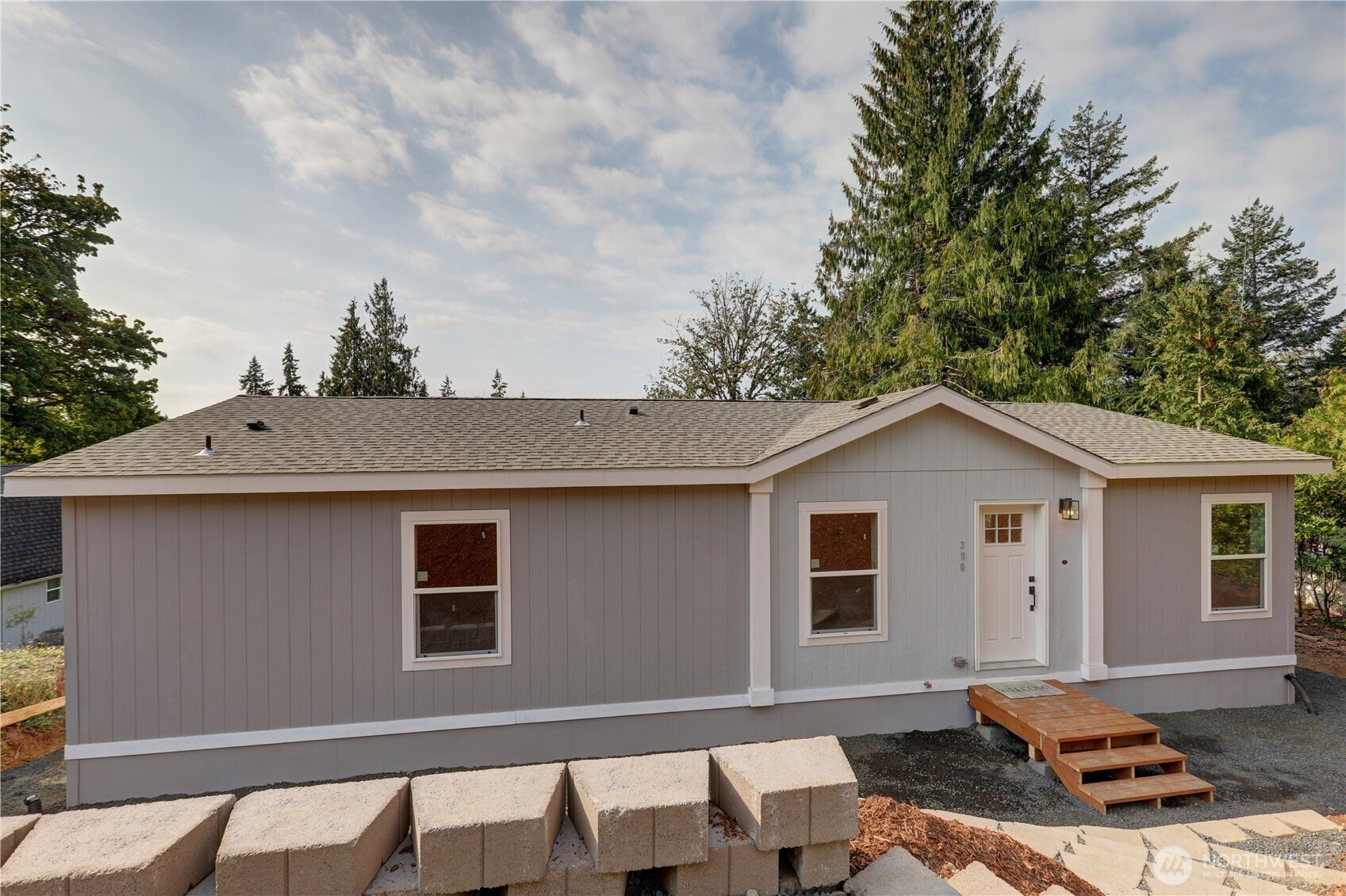
















MLS #2435637 / Listing provided by NWMLS & Berkshire Hathaway NWREShelton.
$329,950
390 E Panorama Drive
Shelton,
WA
98584
Beds
Baths
Sq Ft
Per Sq Ft
Year Built
Welcome to Shorecrest and your new home! Shorecrest is a beautiful, friendly Saltwater community. The brand new home features 3 large bedrooms, 2 full baths with a great open floor plan. Offering a large, open kitchen with fabulous center island and upgraded appliances. The home faces the water and has partial view of Hammersley Inlet. You can enjoy all the Shorecrest amenities including beach rights, community pool, parks, clubhouse, covered picnic BBQ areas, and Saltwater boat launch! Easy commute to Shelton, Olympia or Bremerton.
Disclaimer: The information contained in this listing has not been verified by Hawkins-Poe Real Estate Services and should be verified by the buyer.
Bedrooms
- Total Bedrooms: 3
- Main Level Bedrooms: 3
- Lower Level Bedrooms: 0
- Upper Level Bedrooms: 0
- Possible Bedrooms: 3
Bathrooms
- Total Bathrooms: 2
- Half Bathrooms: 0
- Three-quarter Bathrooms: 0
- Full Bathrooms: 2
- Full Bathrooms in Garage: 0
- Half Bathrooms in Garage: 0
- Three-quarter Bathrooms in Garage: 0
Fireplaces
- Total Fireplaces: 0
Water Heater
- Water Heater Location: Utility Room
- Water Heater Type: Electric
Heating & Cooling
- Heating: Yes
- Cooling: No
Parking
- Garage Attached: No
- Parking Features: None
- Parking Total: 0
Structure
- Roof: Composition
- Exterior Features: Cement Planked, Wood, Wood Products
- Foundation: Pillar/Post/Pier, Tie Down
Lot Details
- Lot Features: Paved
- Acres: 0.21
- Foundation: Pillar/Post/Pier, Tie Down
Schools
- High School District: Pioneer #402
- High School: Shelton High
- Middle School: Pioneer Intermed/Mid
- Elementary School: Pioneer Primary Sch
Lot Details
- Lot Features: Paved
- Acres: 0.21
- Foundation: Pillar/Post/Pier, Tie Down
Power
- Energy Source: Electric
- Power Company: PUD #3
Water, Sewer, and Garbage
- Sewer Company: SEPTIC
- Sewer: Septic Tank
- Water Company: Shorecrest Estates
- Water Source: Community, Public

Marlene Murphy
Broker | REALTOR®
Send Marlene Murphy an email
















