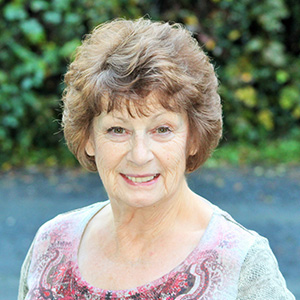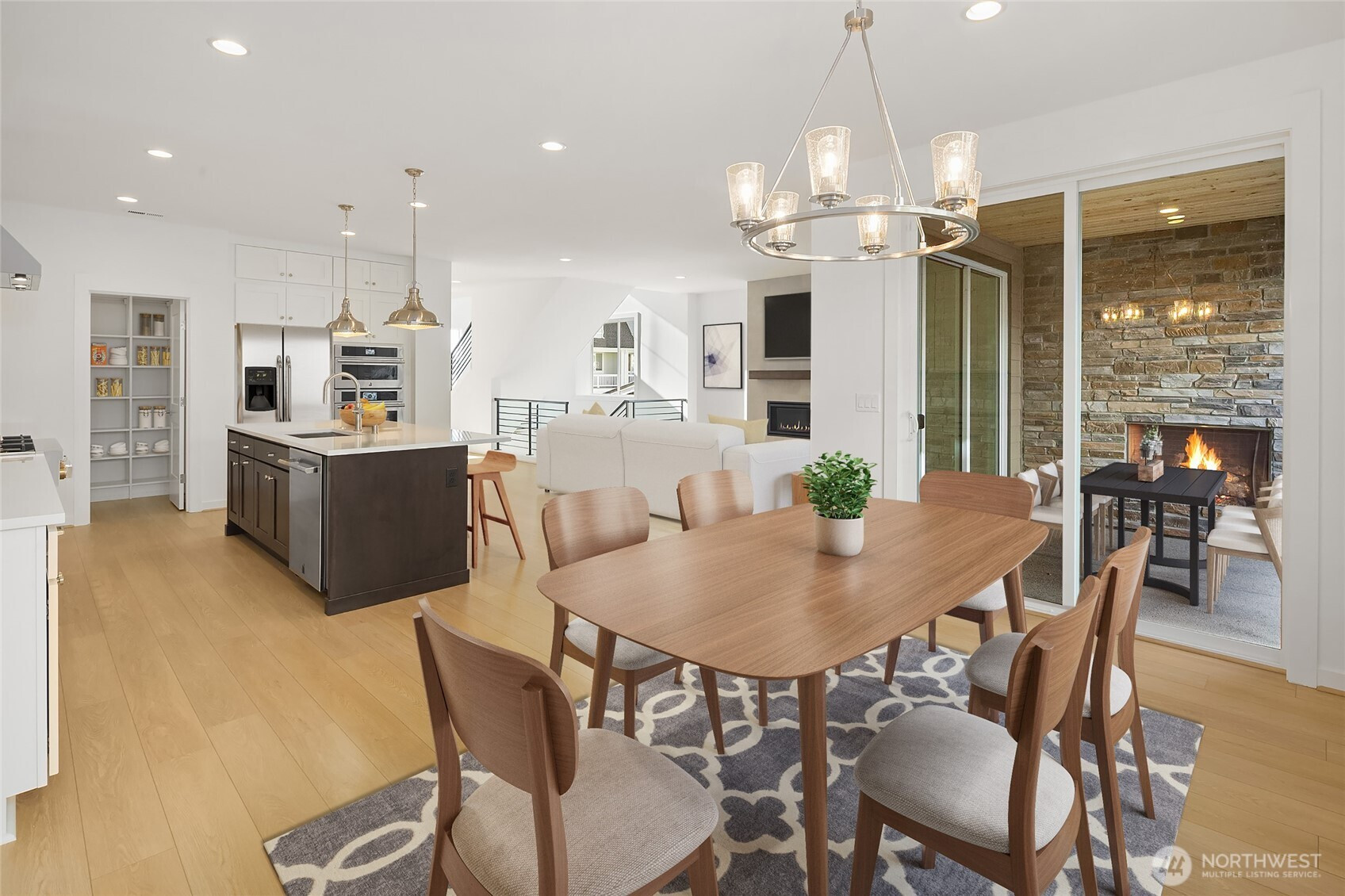















MLS #2433487 / Listing provided by NWMLS & Toll Brothers Real Estate, Inc.
$1,019,995
25505 Lot 13 204th Place SE
Covington,
WA
98042
Beds
Baths
Sq Ft
Per Sq Ft
Year Built
Enjoy exceptional privacy and natural beauty with our thoughtfully positioned Youngs floor plan. This home backs against a protected greenbelt with no neighbor on one side and sits on the end of a quiet cul-de-sac. This 4–5 bedroom, 3–4 bathroom home (that's right, there's an opportunity to add a bedroom and bathroom) offers 3,196 sq ft of living space filled with warmth and light. The Craftsman exterior in elegant Earl Grey adds timeless charm, while large windows and open-concept design bring the outdoors in. Whether you’re hosting or unwinding, this home offers the space and serenity to do it all. This home site is only one of two that borders our community park.
Disclaimer: The information contained in this listing has not been verified by Hawkins-Poe Real Estate Services and should be verified by the buyer.
Open House Schedules
Come Explore our new community!
18
12 PM - 5 PM
19
12 PM - 5 PM
20
12 PM - 5 PM
21
12 PM - 5 PM
25
12 PM - 5 PM
Bedrooms
- Total Bedrooms: 4
- Main Level Bedrooms: 1
- Lower Level Bedrooms: 0
- Upper Level Bedrooms: 3
Bathrooms
- Total Bathrooms: 4
- Half Bathrooms: 1
- Three-quarter Bathrooms: 0
- Full Bathrooms: 3
- Full Bathrooms in Garage: 0
- Half Bathrooms in Garage: 0
- Three-quarter Bathrooms in Garage: 0
Fireplaces
- Total Fireplaces: 1
- Main Level Fireplaces: 1
Heating & Cooling
- Heating: Yes
- Cooling: Yes
Parking
- Garage: Yes
- Garage Attached: Yes
- Garage Spaces: 2
- Parking Features: Attached Garage
- Parking Total: 2
Structure
- Roof: Composition, Metal
- Exterior Features: Stone, Wood Products
- Foundation: Poured Concrete
Lot Details
- Lot Features: Curbs, Paved, Sidewalk
- Acres: 0.0969
- Foundation: Poured Concrete
Schools
- High School District: Kent
- High School: Kentlake High
- Middle School: Cedar Heights Jnr Hi
- Elementary School: Cedar Vly Elem
Transportation
- Nearby Bus Line: true
Lot Details
- Lot Features: Curbs, Paved, Sidewalk
- Acres: 0.0969
- Foundation: Poured Concrete
Power
- Energy Source: Electric, Natural Gas
- Power Company: Puget Sound Energy
Water, Sewer, and Garbage
- Sewer Company: City of Covington
- Sewer: Sewer Connected
- Water Company: City of Covington
- Water Source: Community

Marlene Murphy
Broker | REALTOR®
Send Marlene Murphy an email















