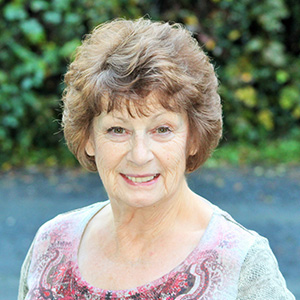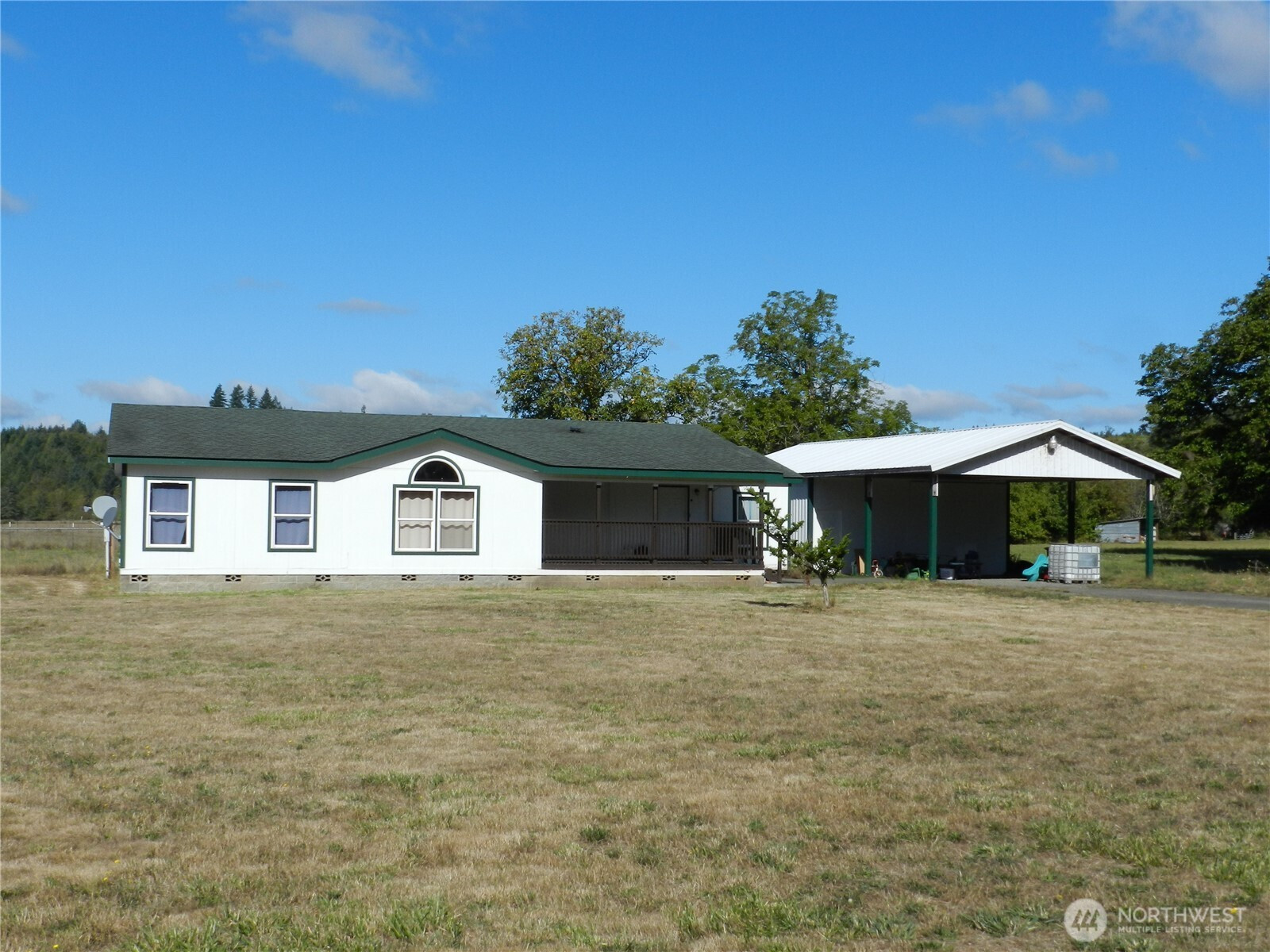






MLS #2433309 / Listing provided by NWMLS & John L. Scott CNT.
$480,000
152 Fuller Road
Salkum,
WA
98582
Beds
Baths
Sq Ft
Per Sq Ft
Year Built
Welcome to this spacious 1,800 sq ft triple-wide home on 1.18 acres of peaceful pastureland in charming Salkum. With 3 bedrooms, 2 baths, and an open-concept layout connecting the living, dining, and family rooms, there’s room to relax and entertain. Enjoy sweeping territorial views, a 24x24 workshop, covered 2-car carport and covered front porch. Adventure awaits just minutes away—boating, swimming, and water sports at Lake Mayfield and Riffe Lake, plus snowboarding and skiing at White Pass, only 73 miles away. Set along the White Pass Scenic Byway, this is more than a home—it’s your getaway, every day.
Disclaimer: The information contained in this listing has not been verified by Hawkins-Poe Real Estate Services and should be verified by the buyer.
Bedrooms
- Total Bedrooms: 3
- Main Level Bedrooms: 3
- Lower Level Bedrooms: 0
- Upper Level Bedrooms: 0
- Possible Bedrooms: 3
Bathrooms
- Total Bathrooms: 2
- Half Bathrooms: 0
- Three-quarter Bathrooms: 0
- Full Bathrooms: 2
- Full Bathrooms in Garage: 0
- Half Bathrooms in Garage: 0
- Three-quarter Bathrooms in Garage: 0
Fireplaces
- Total Fireplaces: 0
Water Heater
- Water Heater Location: Utility Room
- Water Heater Type: Electric
Heating & Cooling
- Heating: Yes
- Cooling: No
Parking
- Garage: Yes
- Garage Attached: No
- Garage Spaces: 3
- Parking Features: Detached Carport, Driveway, Detached Garage, RV Parking
- Parking Total: 3
Structure
- Roof: Composition
- Exterior Features: Cement Planked, Wood, Wood Products
- Foundation: Block, Concrete Ribbon
Lot Details
- Lot Features: Corner Lot, Paved
- Acres: 1.18
- Foundation: Block, Concrete Ribbon
Schools
- High School District: Mossyrock
- High School: Buyer To Verify
- Middle School: Buyer To Verify
- Elementary School: Buyer To Verify
Transportation
- Nearby Bus Line: false
Lot Details
- Lot Features: Corner Lot, Paved
- Acres: 1.18
- Foundation: Block, Concrete Ribbon
Power
- Energy Source: Electric
- Power Company: Lewis County PUD
Water, Sewer, and Garbage
- Sewer Company: Private Septic
- Sewer: Septic Tank
- Water Company: Private Well
- Water Source: Shared Well

Marlene Murphy
Broker | REALTOR®
Send Marlene Murphy an email






