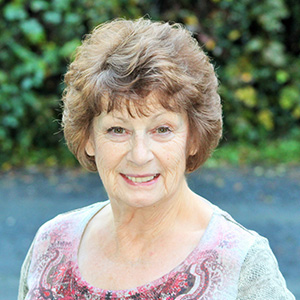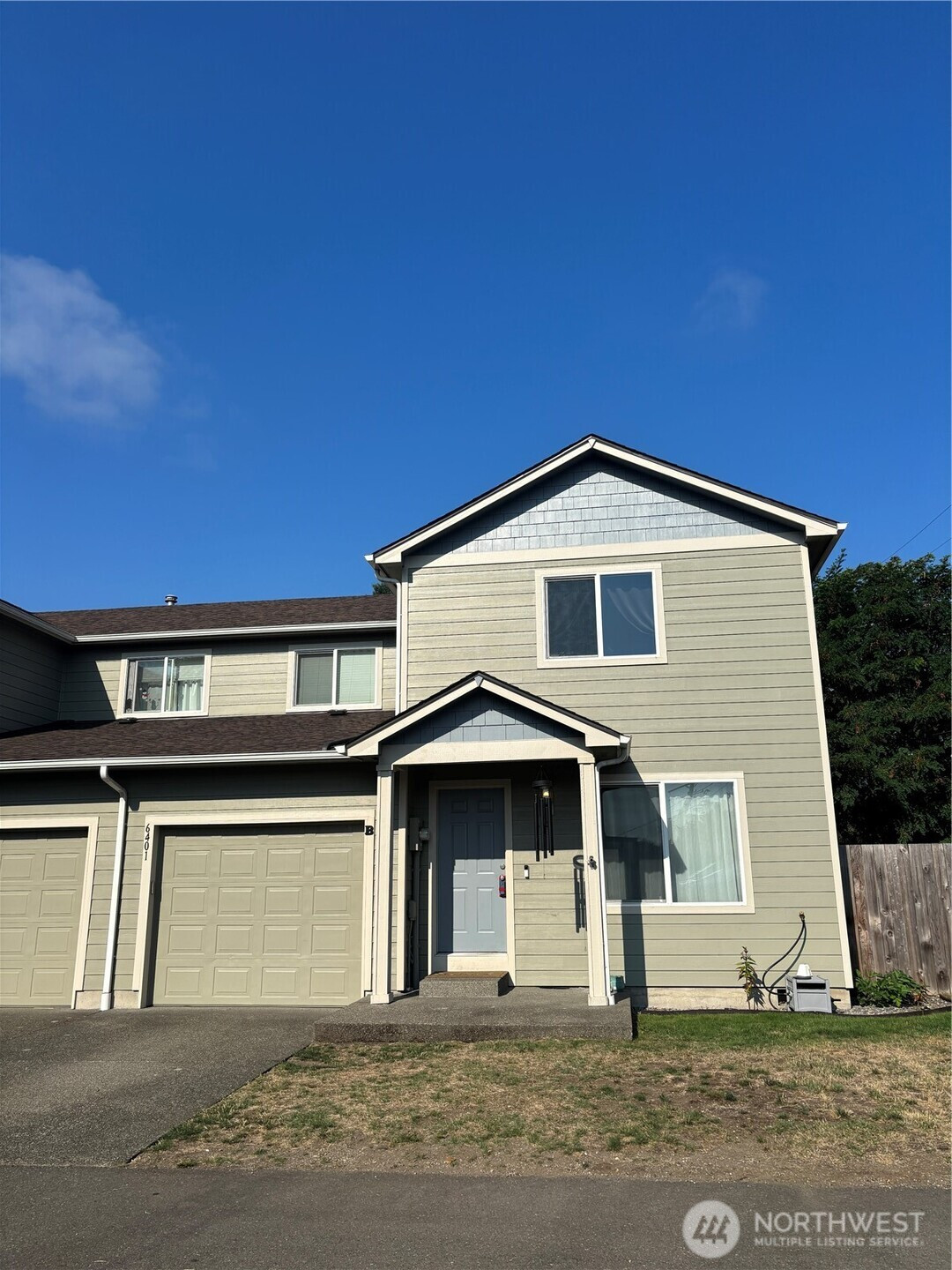


















MLS #2432302 / Listing provided by NWMLS & RE/MAX Honors.
$365,000
6401 Brycen Lane SW
Unit B
Olympia,
WA
98512
Beds
Baths
Sq Ft
Per Sq Ft
Year Built
Fall in love with this beautifully maintained end-unit townhome, freshly updated with new interior paint. The main level and all bedrooms feature stylish vinyl plank flooring, while the carpeted staircase adds a cozy touch. All appliances are included, making it move-in ready! Perfectly located just minutes from shopping, dining, medical clinics, and schools—this home combines comfort, convenience, and ease of living. A must see!
Disclaimer: The information contained in this listing has not been verified by Hawkins-Poe Real Estate Services and should be verified by the buyer.
Bedrooms
- Total Bedrooms: 3
- Main Level Bedrooms: 0
- Lower Level Bedrooms: 0
- Upper Level Bedrooms: 3
Bathrooms
- Total Bathrooms: 2
- Half Bathrooms: 1
- Three-quarter Bathrooms: 0
- Full Bathrooms: 1
- Full Bathrooms in Garage: 0
- Half Bathrooms in Garage: 0
- Three-quarter Bathrooms in Garage: 0
Fireplaces
- Total Fireplaces: 0
Water Heater
- Water Heater Type: Gas
Heating & Cooling
- Heating: Yes
- Cooling: No
Parking
- Garage: Yes
- Garage Spaces: 1
- Parking Features: Individual Garage, Off Street
Structure
- Roof: Composition
- Exterior Features: Cement Planked, Wood, Wood Products
Lot Details
- Lot Features: Corner Lot, Curbs, Paved, Sidewalk
- Acres: 0.1137
Schools
- High School District: Tumwater
- High School: Buyer To Verify
- Middle School: Buyer To Verify
- Elementary School: Buyer To Verify
Lot Details
- Lot Features: Corner Lot, Curbs, Paved, Sidewalk
- Acres: 0.1137
Power
- Energy Source: Electric, Natural Gas

Marlene Murphy
Broker | REALTOR®
Send Marlene Murphy an email


















