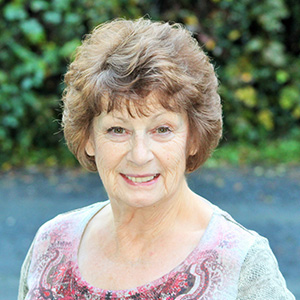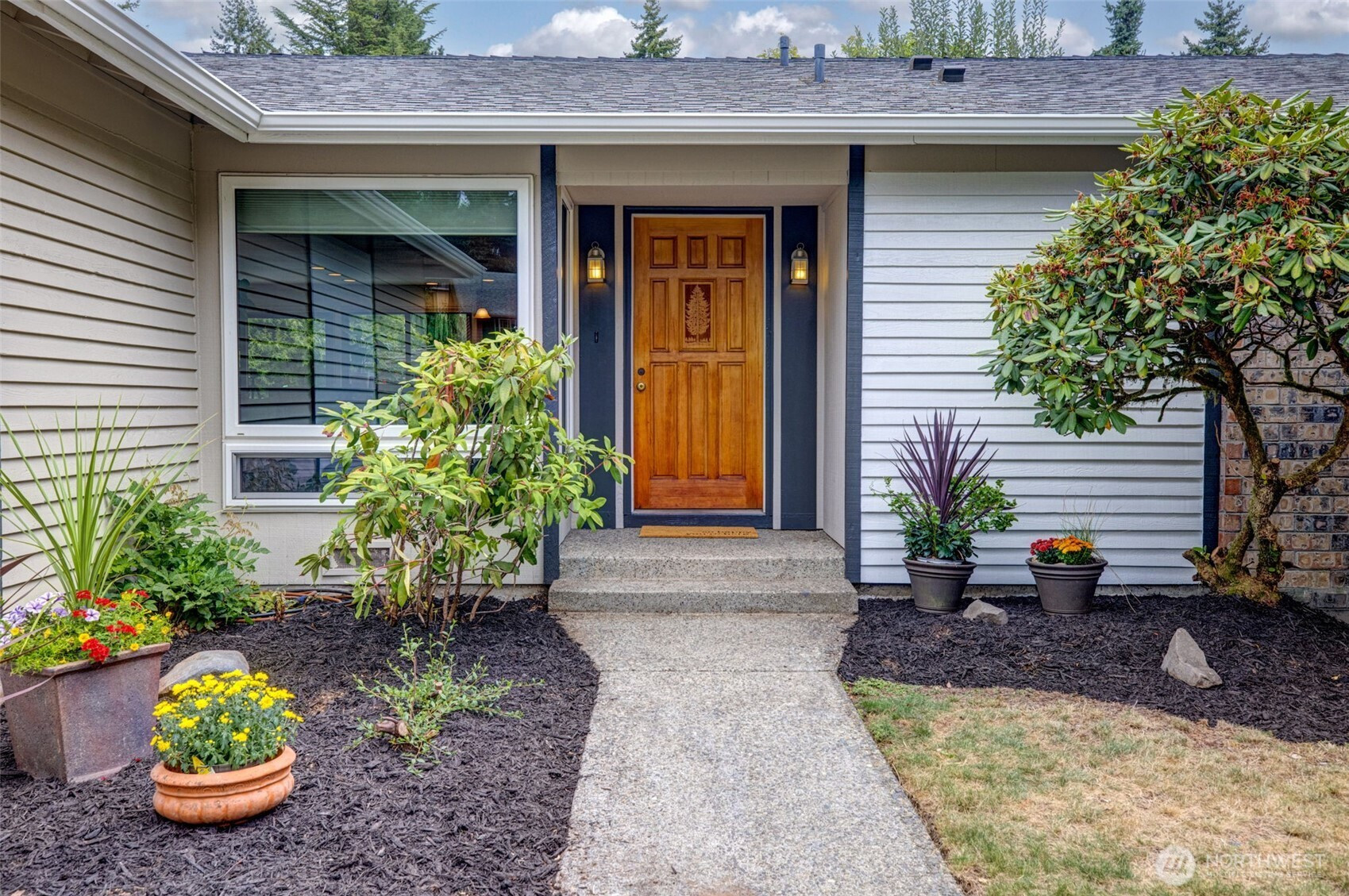





































MLS #2431758 / Listing provided by NWMLS & Windermere R E Mount Baker.
$1,300,000
6538 117th Avenue SE
Bellevue,
WA
98006
Beds
Baths
Sq Ft
Per Sq Ft
Year Built
This move-in ready home offers convenience, space, and location all in one. Lovely 4 bedroom 2.25 bath home with open floor plan and oak floors on a quiet street. Huge kitchen with ample counters, storage and custom cabinets. Primary suite is spacious and feels private. Fresh interior and exterior paint as well as new bedroom carpet. Large lot with private backyard. 2 car garage and plenty of driveway parking. This friendly neighborhood is situated with easy access to 405 and I-90, making it very convenient. Many well-loved restaurants, parks and great schools nearby, with Hazelwood Elementary and Vera Risdon Middle School within walking distance. (There is an option to request into the Bellevue school district). Welcome home!
Disclaimer: The information contained in this listing has not been verified by Hawkins-Poe Real Estate Services and should be verified by the buyer.
Bedrooms
- Total Bedrooms: 4
- Main Level Bedrooms: 4
- Lower Level Bedrooms: 0
- Upper Level Bedrooms: 0
Bathrooms
- Total Bathrooms: 3
- Half Bathrooms: 1
- Three-quarter Bathrooms: 1
- Full Bathrooms: 1
- Full Bathrooms in Garage: 0
- Half Bathrooms in Garage: 0
- Three-quarter Bathrooms in Garage: 0
Fireplaces
- Total Fireplaces: 1
- Main Level Fireplaces: 1
Water Heater
- Water Heater Location: garage
Heating & Cooling
- Heating: Yes
- Cooling: Yes
Parking
- Garage: Yes
- Garage Attached: Yes
- Garage Spaces: 2
- Parking Features: Driveway, Attached Garage
- Parking Total: 2
Structure
- Roof: Composition
- Exterior Features: Wood
- Foundation: Poured Concrete
Lot Details
- Lot Features: Curbs, Paved, Sidewalk
- Acres: 0.1854
- Foundation: Poured Concrete
Schools
- High School District: Renton
Transportation
- Nearby Bus Line: true
Lot Details
- Lot Features: Curbs, Paved, Sidewalk
- Acres: 0.1854
- Foundation: Poured Concrete
Power
- Energy Source: Electric, Natural Gas
- Power Company: Puget Sound Energy
Water, Sewer, and Garbage
- Sewer Company: City of Bellevue
- Sewer: Sewer Connected
- Water Company: City of Bellevue
- Water Source: Public

Marlene Murphy
Broker | REALTOR®
Send Marlene Murphy an email





































