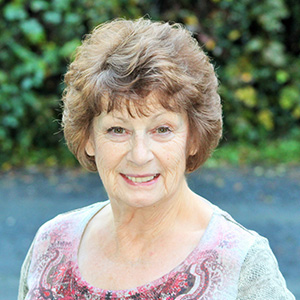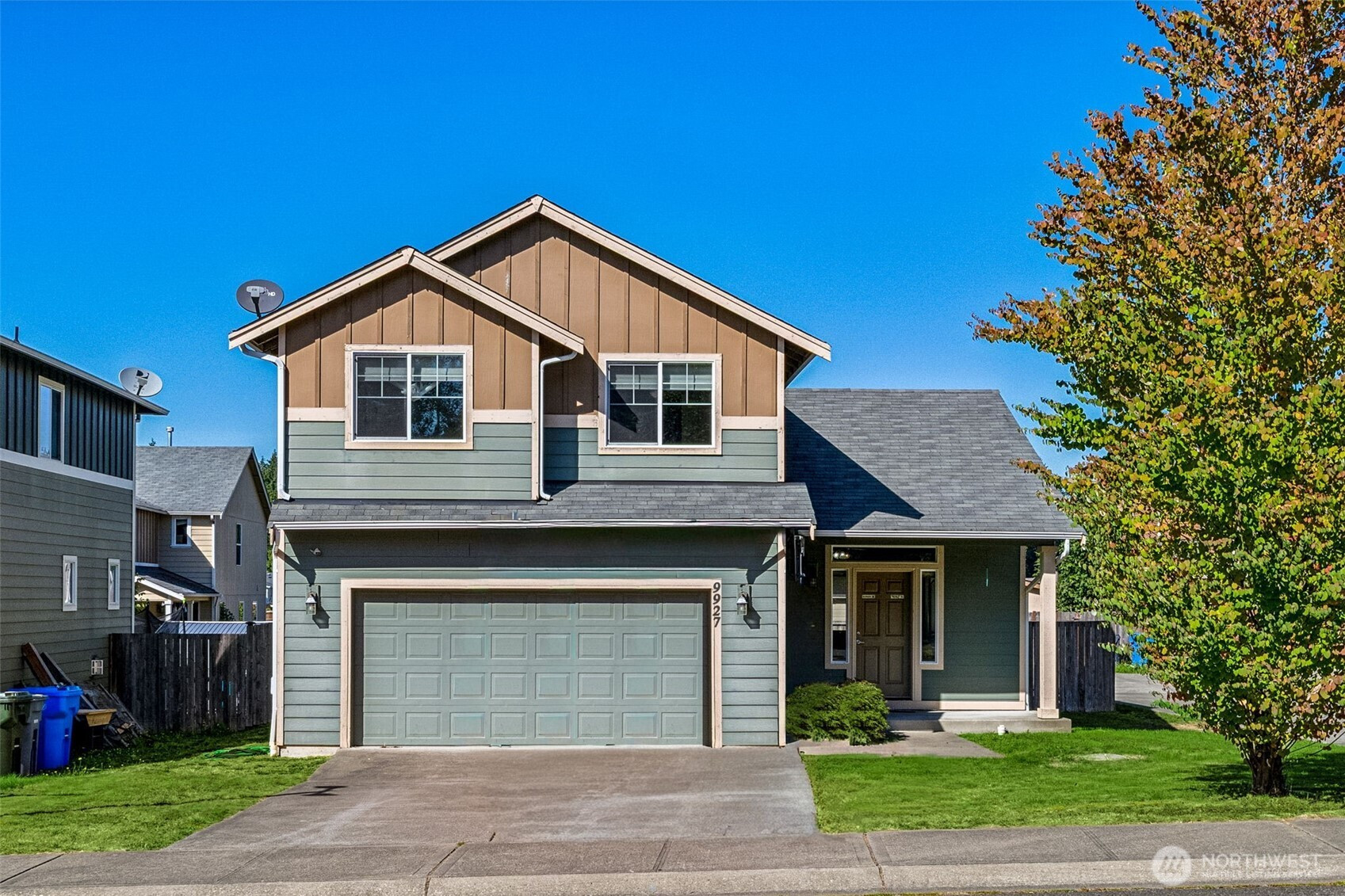




















MLS #2431587 / Listing provided by NWMLS & Terry Wise & Associates.
$490,000
9927 198th Street E
Graham,
WA
98338
Beds
Baths
Sq Ft
Per Sq Ft
Year Built
Welcome to Rosewood Heights! This thoughtfully designed floor plan offers exceptional flow and function. A spacious family room with a cozy gas fireplace opens seamlessly to the kitchen and dining areas, perfect for everyday living and entertaining. The kitchen boasts abundant cabinetry, granite counters, stainless steel appliances, and a full-height tile backsplash. Upstairs retreat to the primary suite featuring a spa-like 5-piece bath and walk-in closet. 2 additional guest rooms and full guest bath + spacious loft/office area! Outside, enjoy a fully fenced backyard with patio space for entertaining! AC! Easy access to downtown Graham shopping, entertainment, and schools!
Disclaimer: The information contained in this listing has not been verified by Hawkins-Poe Real Estate Services and should be verified by the buyer.
Open House Schedules
20
1 PM - 3 PM
Bedrooms
- Total Bedrooms: 3
- Main Level Bedrooms: 0
- Lower Level Bedrooms: 0
- Upper Level Bedrooms: 3
Bathrooms
- Total Bathrooms: 3
- Half Bathrooms: 1
- Three-quarter Bathrooms: 0
- Full Bathrooms: 2
- Full Bathrooms in Garage: 0
- Half Bathrooms in Garage: 0
- Three-quarter Bathrooms in Garage: 0
Fireplaces
- Total Fireplaces: 1
- Main Level Fireplaces: 1
Water Heater
- Water Heater Location: Garage
- Water Heater Type: Gas
Heating & Cooling
- Heating: Yes
- Cooling: Yes
Parking
- Garage: Yes
- Garage Attached: Yes
- Garage Spaces: 2
- Parking Features: Attached Garage
- Parking Total: 2
Structure
- Roof: Composition
- Exterior Features: Cement Planked, Wood
- Foundation: Poured Concrete
Lot Details
- Lot Features: Curbs, Paved, Sidewalk
- Acres: 0.1254
- Foundation: Poured Concrete
Schools
- High School District: Bethel
- High School: Graham-Kapowsin High
- Middle School: Frontier Jnr High
- Elementary School: Graham Elem
Lot Details
- Lot Features: Curbs, Paved, Sidewalk
- Acres: 0.1254
- Foundation: Poured Concrete
Power
- Energy Source: Natural Gas
- Power Company: TPU
Water, Sewer, and Garbage
- Sewer Company: Pierce County Sewer
- Sewer: Sewer Connected
- Water Company: Rainier View
- Water Source: Public

Marlene Murphy
Broker | REALTOR®
Send Marlene Murphy an email




















