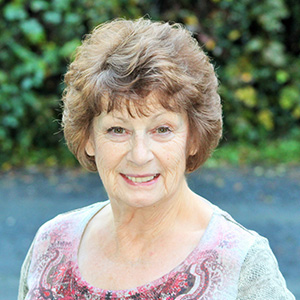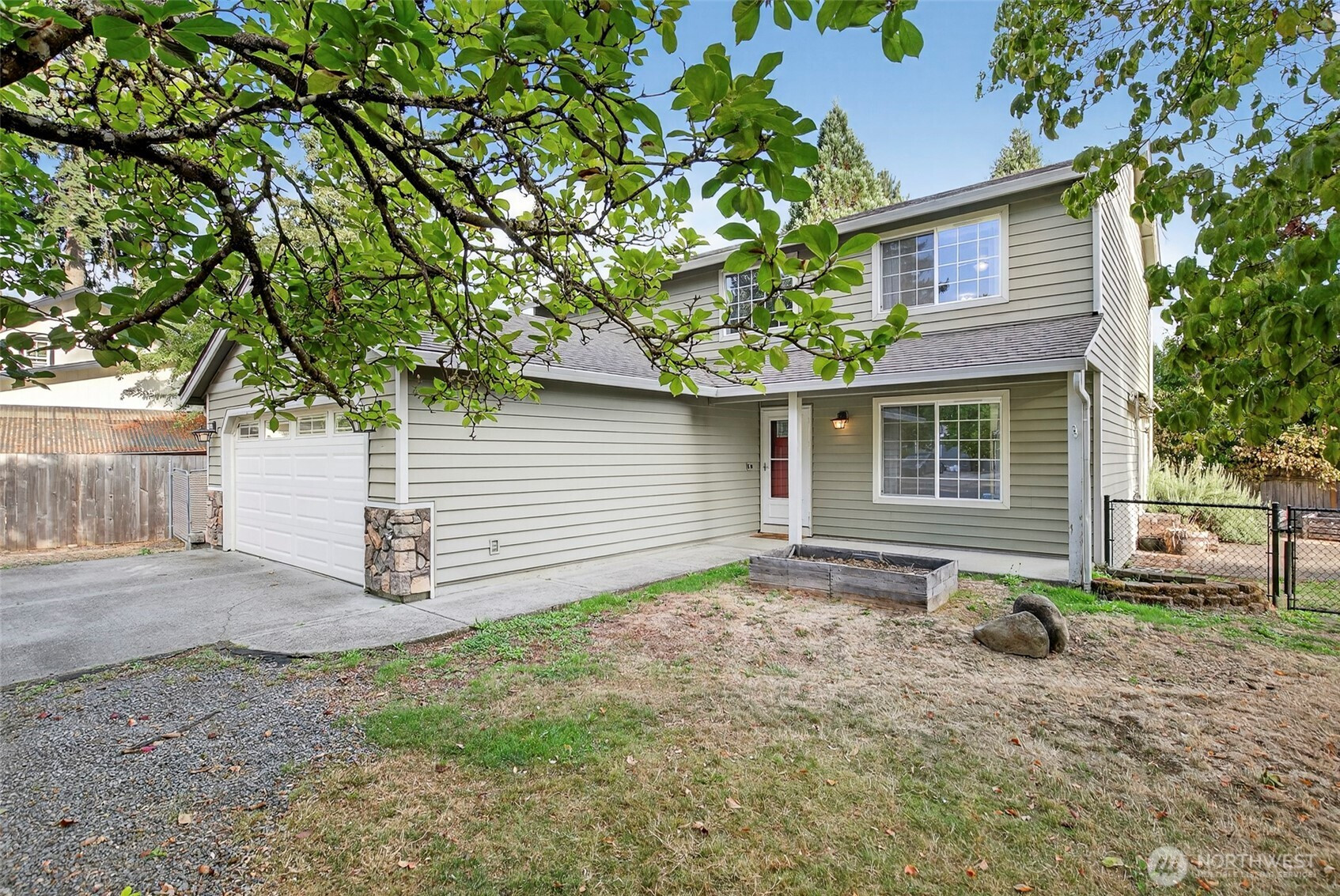






































MLS #2431335 / Listing provided by NWMLS & Keller Williams-Premier Prtnrs.
$575,000
14208 NE 51st Street
Vancouver,
WA
98682
Beds
Baths
Sq Ft
Per Sq Ft
Year Built
This spacious home offers a functional layout with no carpet on the main level and durable vinyl flooring throughout. The living and dining areas flow easily into the kitchen, featuring stainless steel appliances, quartz countertops, upgraded Bosch dishwasher, farmhouse sink, pantry, recessed lighting, and an eating bar. The family room includes a wood-burning fireplace, mini-split heating and cooling, and a dining nook with slider access to the backyard.
Disclaimer: The information contained in this listing has not been verified by Hawkins-Poe Real Estate Services and should be verified by the buyer.
Bedrooms
- Total Bedrooms: 4
- Main Level Bedrooms: 0
- Lower Level Bedrooms: 0
- Upper Level Bedrooms: 4
Bathrooms
- Total Bathrooms: 2
- Half Bathrooms: 1
- Three-quarter Bathrooms: 0
- Full Bathrooms: 1
- Full Bathrooms in Garage: 0
- Half Bathrooms in Garage: 0
- Three-quarter Bathrooms in Garage: 0
Fireplaces
- Total Fireplaces: 0
Heating & Cooling
- Heating: Yes
- Cooling: Yes
Parking
- Garage: Yes
- Garage Attached: Yes
- Garage Spaces: 2
- Parking Features: Attached Garage
- Parking Total: 2
Structure
- Roof: Composition
- Exterior Features: Metal/Vinyl
- Foundation: Pillar/Post/Pier
Lot Details
- Lot Features: Cul-De-Sac, Paved
- Acres: 0.3213
- Foundation: Pillar/Post/Pier
Schools
- High School District: Evergreen
- High School: Union High School
- Middle School: Frontier Mid
- Elementary School: Burnt Bridge Creek E
Transportation
- Nearby Bus Line: true
Lot Details
- Lot Features: Cul-De-Sac, Paved
- Acres: 0.3213
- Foundation: Pillar/Post/Pier
Power
- Energy Source: Electric
- Power Company: Clark Public Utilities
Water, Sewer, and Garbage
- Sewer Company: Waste Connections
- Sewer: Septic Tank
- Water Company: Waste Connections
- Water Source: Public

Marlene Murphy
Broker | REALTOR®
Send Marlene Murphy an email






































