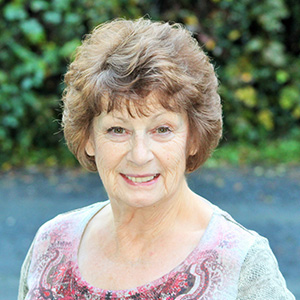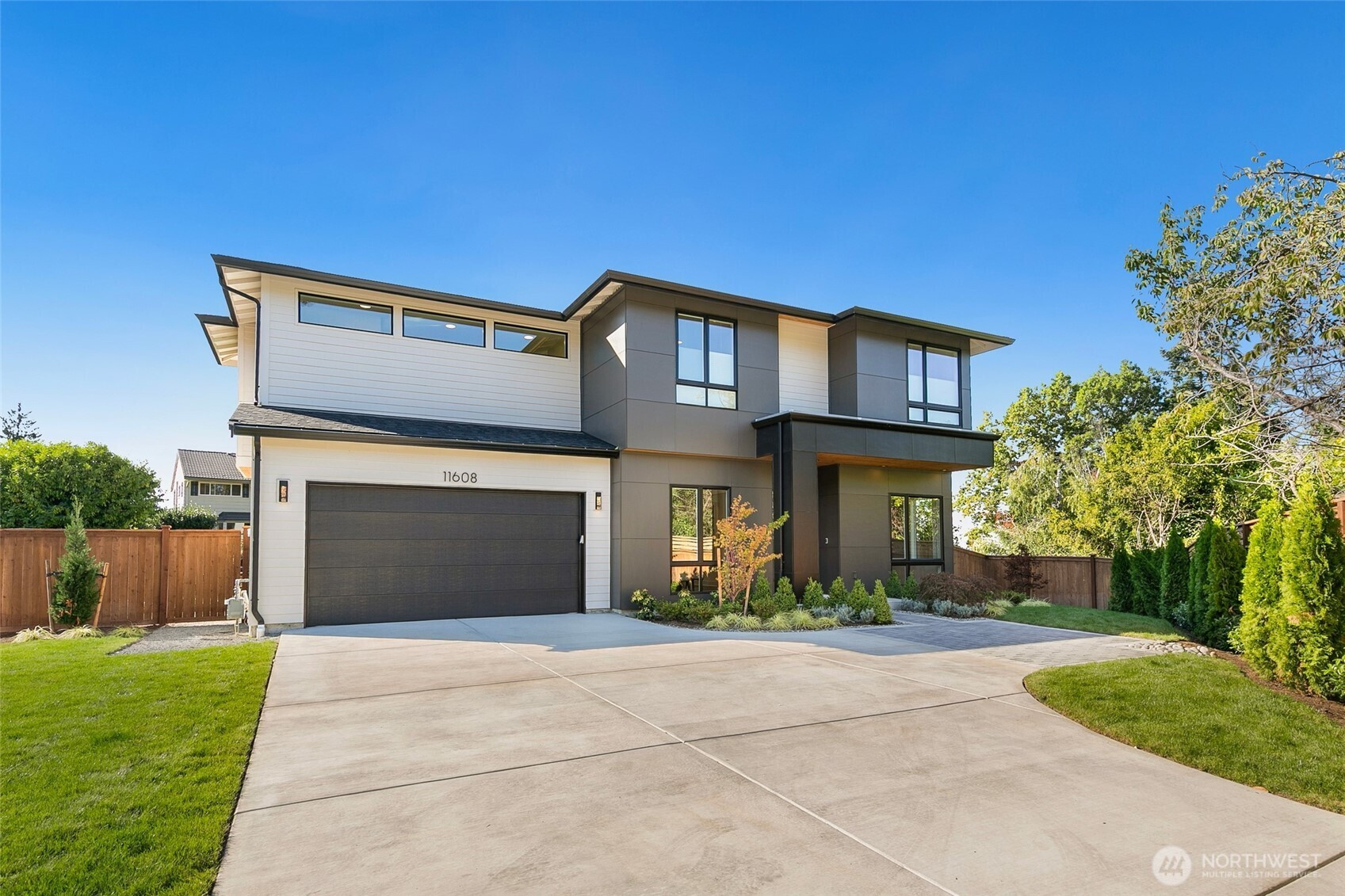






































MLS #2430817 / Listing provided by NWMLS & COMPASS.
$2,999,995
11608 SE 47th Place
Bellevue,
WA
98008
Beds
Baths
Sq Ft
Per Sq Ft
Year Built
JayMarc Homes presents The Sycamore—set on a quiet cul-de-sac and crafted for modern luxury. Open-concept living shines with a soaring two-story great room, 10-ft ceilings, and a chef’s kitchen boasting Bertazzoni, Sub-Zero, Bosch, and Whirlpool appliances. A main-floor guest suite opens to a private patio, while the mudroom with bench and storage adds everyday ease. Upstairs, the lavish primary retreat features heated floors, dual vanities, soaking tub, custom bench shower, and an extensive walk-in closet. Bonus and media rooms with wet bars, beverage centers, and built-in speakers create ultimate entertainment spaces. Smart home prewire, Sonos, and Luxul WiFi enhance convenience. Zoned to top-rated Newport High.
Disclaimer: The information contained in this listing has not been verified by Hawkins-Poe Real Estate Services and should be verified by the buyer.
Open House Schedules
20
12 PM - 4 PM
21
12 PM - 4 PM
Bedrooms
- Total Bedrooms: 5
- Main Level Bedrooms: 1
- Lower Level Bedrooms: 0
- Upper Level Bedrooms: 4
- Possible Bedrooms: 5
Bathrooms
- Total Bathrooms: 5
- Half Bathrooms: 1
- Three-quarter Bathrooms: 1
- Full Bathrooms: 3
- Full Bathrooms in Garage: 0
- Half Bathrooms in Garage: 0
- Three-quarter Bathrooms in Garage: 0
Fireplaces
- Total Fireplaces: 1
- Main Level Fireplaces: 1
Water Heater
- Water Heater Location: Garage
- Water Heater Type: Gas
Heating & Cooling
- Heating: Yes
- Cooling: Yes
Parking
- Garage: Yes
- Garage Attached: Yes
- Garage Spaces: 2
- Parking Features: Attached Garage
- Parking Total: 2
Structure
- Roof: Composition
- Exterior Features: Cement Planked, Wood
- Foundation: Poured Concrete
Lot Details
- Lot Features: Curbs, Paved
- Acres: 0.2141
- Foundation: Poured Concrete
Schools
- High School District: Bellevue
- High School: Sammamish Snr High
- Middle School: Tillicum Mid
- Elementary School: Phantom Lake Elem
Transportation
- Nearby Bus Line: true
Lot Details
- Lot Features: Curbs, Paved
- Acres: 0.2141
- Foundation: Poured Concrete
Power
- Energy Source: Natural Gas
- Power Company: PSE
Water, Sewer, and Garbage
- Sewer Company: City of Bellevue
- Sewer: Sewer Connected
- Water Company: City of Bellevue
- Water Source: Public

Marlene Murphy
Broker | REALTOR®
Send Marlene Murphy an email






































