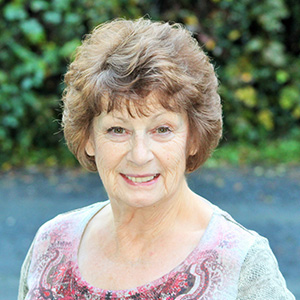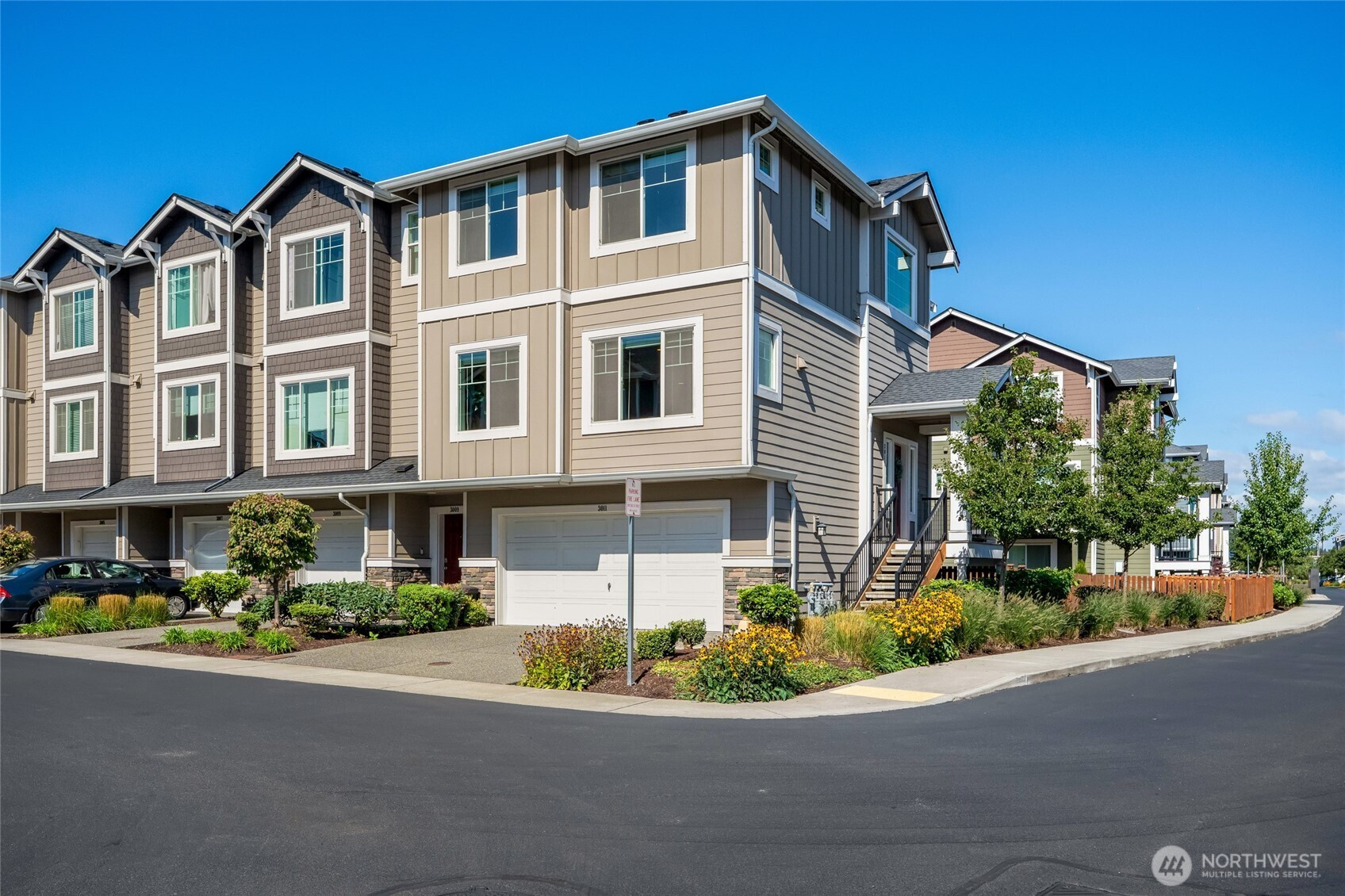







































Welcome to The Towns at Riverfront!
MLS #2430487 / Listing provided by NWMLS & CENTURY 21 Real Estate Center.
$675,000
3011 35th Street
Everett,
WA
98201
Beds
Baths
Sq Ft
Per Sq Ft
Year Built
[Peaceful Setting, Modern Design] Enjoy riverside living in this spacious & meticulously kept end-unit townhome w/ open layout designed with both gathering & entertaining in mind. Main level offers a large, light-filled living & dining area that flows seamlessly into the kitchen, featuring a center island, granite countertops, custom cabinetry & modern appliances. 3 bedrooms on upper level including Primary suite w/ large walk-in closet & spa-like ensuite bath. 1 BR on lower w/ access to backyard- perfect flex space for home office, gym, or guest suite. A+ walkability to trails, short drive to downtown, Boeing, Everett station, and many local shops & dining options. The largest floorplan at Towns at Riverfront. Low HOA dues. Welcome Home!
Disclaimer: The information contained in this listing has not been verified by Hawkins-Poe Real Estate Services and should be verified by the buyer.
Open House Schedules
[Peaceful Setting, Modern Design] Enjoy riverside living in this spacious & meticulously kept end-unit townhome w/ open layout designed with both gathering & entertaining in mind. Main level offers a large, light-filled living & dining area that flows seamlessly into the kitchen, featuring a center island, granite countertops, custom cabinetry & modern appliances. 3 bedrooms on upper level including Primary suite w/ large walk-in closet & spa-like ensuite bath. 1 BR on lower w/ access to backyard- perfect flex space for home office, gym, or guest suite. A+ walkability to trails, short drive to downtown, Boeing, Everett station, and many local shops & dining options. The largest floorplan at Towns at Riverfront. Low HOA dues. Welcome Home!
19
4 PM - 6 PM
20
11 AM - 1 PM
Bedrooms
- Total Bedrooms: 4
- Main Level Bedrooms: 0
- Lower Level Bedrooms: 1
- Upper Level Bedrooms: 3
Bathrooms
- Total Bathrooms: 3
- Half Bathrooms: 1
- Three-quarter Bathrooms: 1
- Full Bathrooms: 1
- Full Bathrooms in Garage: 0
- Half Bathrooms in Garage: 0
- Three-quarter Bathrooms in Garage: 0
Fireplaces
- Total Fireplaces: 1
- Main Level Fireplaces: 1
Water Heater
- Water Heater Location: Garage
- Water Heater Type: Tankless
Heating & Cooling
- Heating: Yes
- Cooling: No
Parking
- Garage: Yes
- Garage Attached: Yes
- Garage Spaces: 2
- Parking Features: Driveway, Attached Garage
- Parking Total: 2
Structure
- Roof: Composition
- Exterior Features: Cement Planked
- Foundation: Poured Concrete
Lot Details
- Lot Features: Corner Lot, Curbs, Paved, Sidewalk
- Acres: 0.05
- Foundation: Poured Concrete
Schools
- High School District: Everett
- High School: Everett High
- Middle School: North Mid
- Elementary School: Garfield Elem
Transportation
- Nearby Bus Line: true
Lot Details
- Lot Features: Corner Lot, Curbs, Paved, Sidewalk
- Acres: 0.05
- Foundation: Poured Concrete
Power
- Energy Source: Electric, Natural Gas
- Power Company: Snohomish County PUD
Water, Sewer, and Garbage
- Sewer Company: City of Everett
- Sewer: Sewer Connected
- Water Company: City of Everett
- Water Source: Public

Marlene Murphy
Broker | REALTOR®
Send Marlene Murphy an email







































