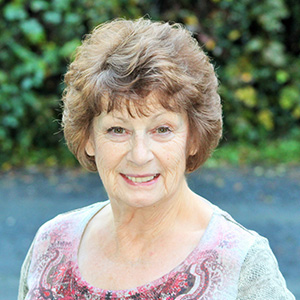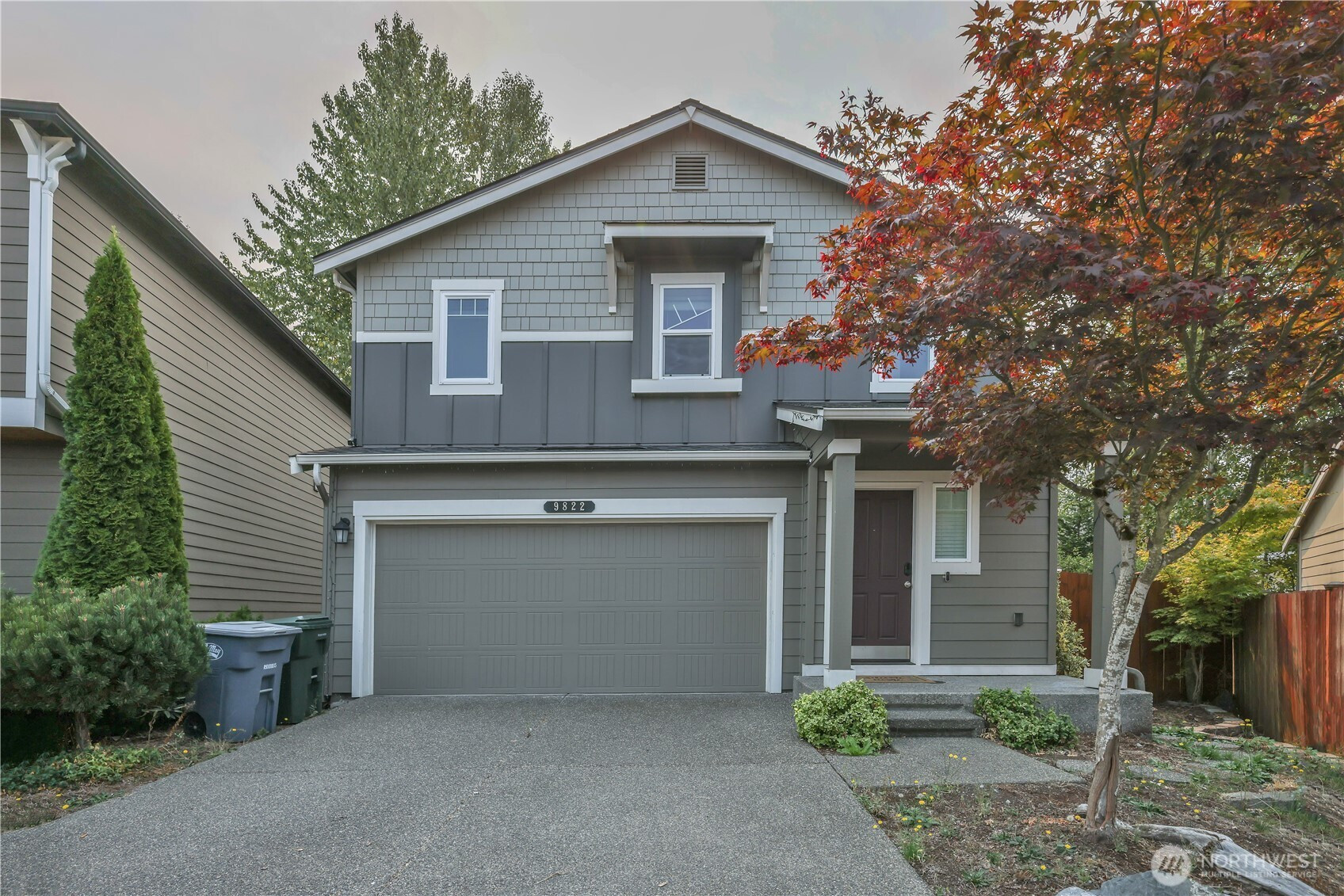























MLS #2429856 / Listing provided by NWMLS & Theory Real Estate.
$520,000
9822 201st ST E
Graham,
WA
98338
Beds
Baths
Sq Ft
Per Sq Ft
Year Built
Welcome to this beautifully maintained DR Horton home, built in 2017, in the desirable Vista Village community! The open-concept design highlights a kitchen with granite countertops that flows into a bright living room filled with natural light. Step outside to a private backyard with a spacious multi-level deck ideal for entertaining or enjoying a quiet retreat. Offering modern finishes and a comfortable layout, this home is conveniently located near schools, parks, shopping, and commuter routes. Don’t miss your chance to make this beautiful home yours!
Disclaimer: The information contained in this listing has not been verified by Hawkins-Poe Real Estate Services and should be verified by the buyer.
Open House Schedules
6
10 AM - 12 PM
Bedrooms
- Total Bedrooms: 3
- Main Level Bedrooms: 0
- Lower Level Bedrooms: 0
- Upper Level Bedrooms: 3
Bathrooms
- Total Bathrooms: 3
- Half Bathrooms: 1
- Three-quarter Bathrooms: 1
- Full Bathrooms: 1
- Full Bathrooms in Garage: 0
- Half Bathrooms in Garage: 0
- Three-quarter Bathrooms in Garage: 0
Fireplaces
- Total Fireplaces: 0
Heating & Cooling
- Heating: Yes
- Cooling: No
Parking
- Garage: Yes
- Garage Attached: Yes
- Garage Spaces: 2
- Parking Features: Driveway, Attached Garage
- Parking Total: 2
Structure
- Roof: Composition
- Exterior Features: Cement Planked, Wood, Wood Products
- Foundation: Poured Concrete
Lot Details
- Lot Features: Curbs, Paved, Sidewalk
- Acres: 0.1008
- Foundation: Poured Concrete
Schools
- High School District: Bethel
- High School: Graham-Kapowsin High
- Middle School: Frontier Jnr High
- Elementary School: Graham Elem
Lot Details
- Lot Features: Curbs, Paved, Sidewalk
- Acres: 0.1008
- Foundation: Poured Concrete
Power
- Energy Source: Electric, Natural Gas
Water, Sewer, and Garbage
- Sewer: Available, Sewer Connected
- Water Source: Public

Marlene Murphy
Broker | REALTOR®
Send Marlene Murphy an email























