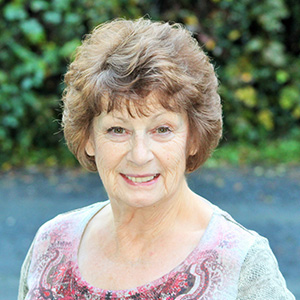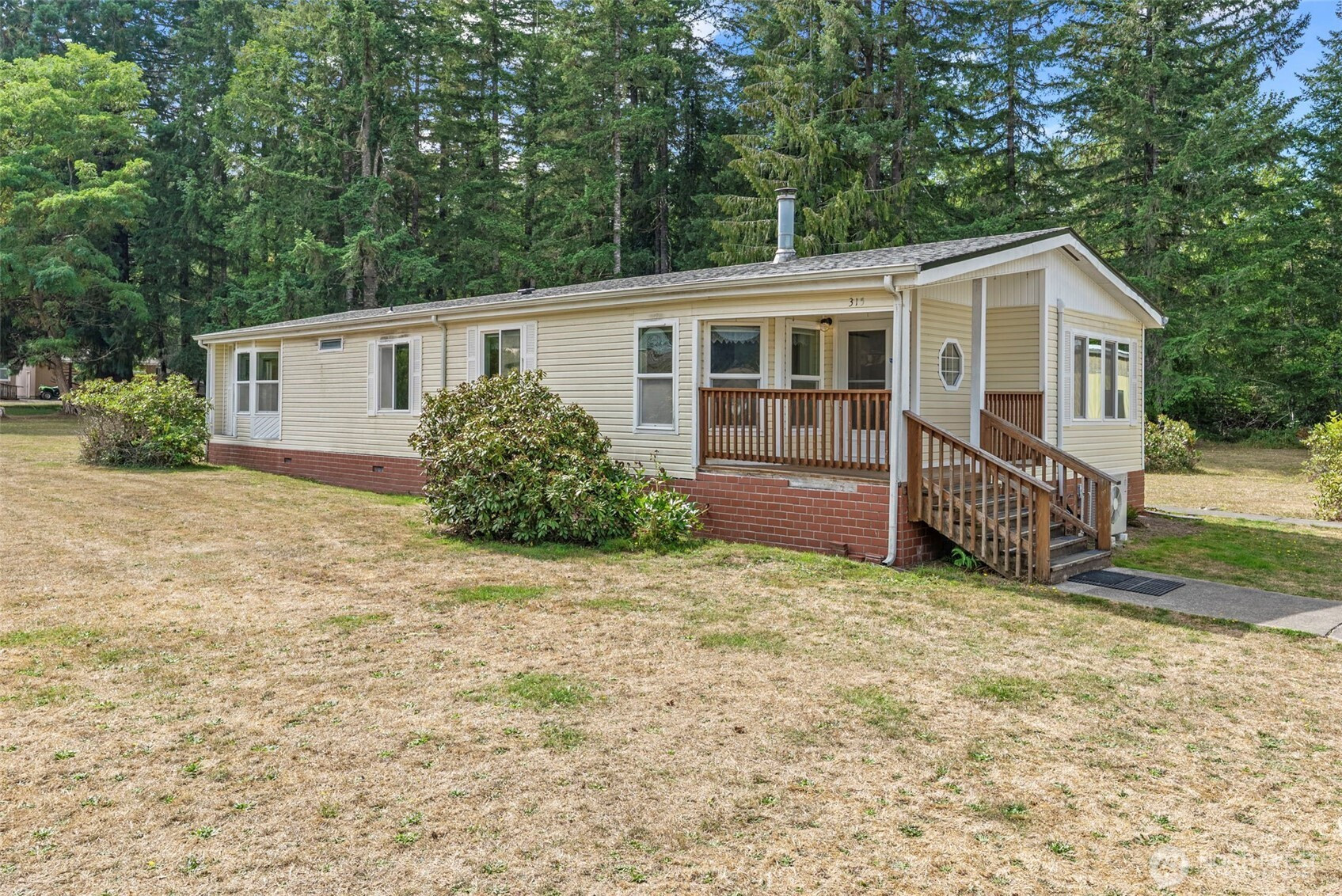






























MLS #2429581 / Listing provided by NWMLS & Cascade Sothebys Int Realty.
$440,000
315 3rd St. W.
Ryderwood,
WA
98581
Beds
Baths
Sq Ft
Per Sq Ft
Year Built
Welcome to your serene retreat in Ryderwood, WA! This expansive 2-bedroom, 2-bathroom home boasts 1,664 sq. ft. on over 5 acres, offering a blend of tranquility and convenience. Nestled on the outskirts of the historic Ryderwood retirement community, but not subject to its restrictions, this property features a picturesque setting bordering Becker Creek. Enjoy the bounty of grapevines, fruit trees, and a chicken coop. The insulated shop, complete with cement floors, is perfect for hobbies. Recent upgrades include a new roof (2022), vinyl windows, and modern amenities. With a wood stove, mini-split system, and all appliances staying, including a washer and dryer, this home is ready for you! Don't forget to enjoy the covered back porch!
Disclaimer: The information contained in this listing has not been verified by Hawkins-Poe Real Estate Services and should be verified by the buyer.
Bedrooms
- Total Bedrooms: 2
- Main Level Bedrooms: 2
- Lower Level Bedrooms: 0
- Upper Level Bedrooms: 0
Bathrooms
- Total Bathrooms: 2
- Half Bathrooms: 0
- Three-quarter Bathrooms: 0
- Full Bathrooms: 2
- Full Bathrooms in Garage: 0
- Half Bathrooms in Garage: 0
- Three-quarter Bathrooms in Garage: 0
Fireplaces
- Total Fireplaces: 1
- Main Level Fireplaces: 1
Water Heater
- Water Heater Type: electric
Heating & Cooling
- Heating: Yes
- Cooling: Yes
Parking
- Garage: Yes
- Garage Attached: No
- Garage Spaces: 2
- Parking Features: Detached Carport, Driveway, Detached Garage, RV Parking
- Parking Total: 2
Structure
- Roof: Composition
- Exterior Features: Metal/Vinyl
- Foundation: Tie Down
Lot Details
- Lot Features: Alley, Dead End Street
- Acres: 5.13
- Foundation: Tie Down
Schools
- High School District: Castle Rock
- High School: Castle Rock High
- Middle School: Castle Rock Mid
- Elementary School: Castle Rock Elem
Transportation
- Nearby Bus Line: false
Lot Details
- Lot Features: Alley, Dead End Street
- Acres: 5.13
- Foundation: Tie Down
Power
- Energy Source: Electric, Wood
- Power Company: Cowlitz PUD
Water, Sewer, and Garbage
- Sewer Company: Cowlitz Public Works
- Sewer: Sewer Connected
- Water Company: Cowlitz Public Works
- Water Source: Individual Well, Public

Marlene Murphy
Broker | REALTOR®
Send Marlene Murphy an email






























