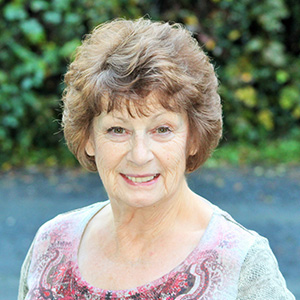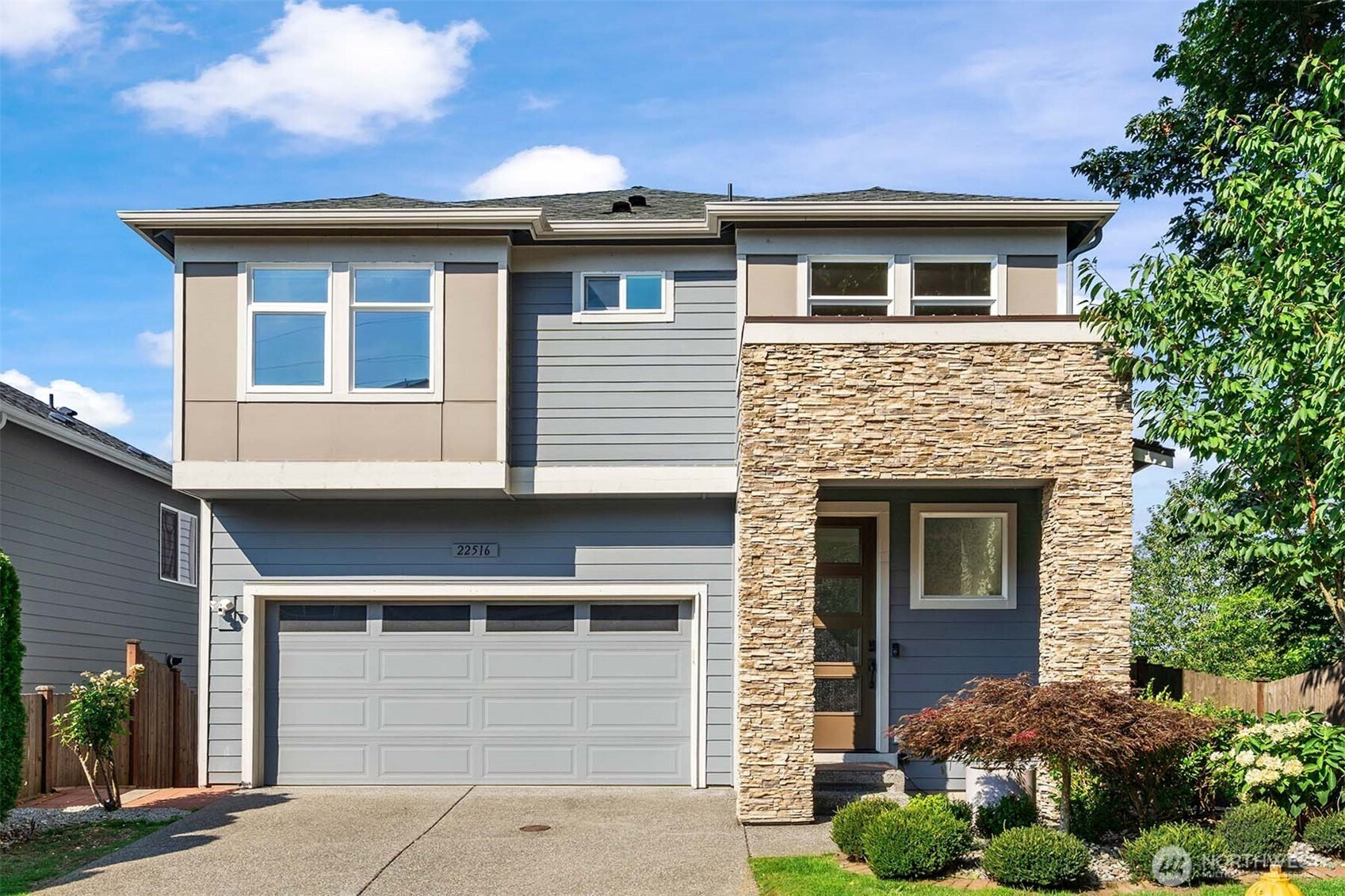





































MLS #2429387 / Listing provided by NWMLS .
$1,530,000
22516 41st Drive SE
Bothell,
WA
98021
Beds
Baths
Sq Ft
Per Sq Ft
Year Built
This like new elegant East facing home is what you are looking for! Located in the desirable Parkview Ridge community by DR Horton. The beautiful home with modern finishes features open flow concept, gourmet kitchen w/ large quartz island, SS appliances, and central A/C. Total 5 bedrooms and 3.25 bathrooms, plus spacious lower level recreational room. Fully fenced and concrete block paved backyard, freshly painted wood deck, it's ready for your outdoor party. Two car garage plus ample driveway spaces. Within minutes to Costco, PCC, I-405, and WA-522. Award-winning Northshore schools. Don't miss this rare opportunity!
Disclaimer: The information contained in this listing has not been verified by Hawkins-Poe Real Estate Services and should be verified by the buyer.
Open House Schedules
6
1:30 PM - 4:30 PM
7
1:30 PM - 4:30 PM
Bedrooms
- Total Bedrooms: 5
- Main Level Bedrooms: 0
- Lower Level Bedrooms: 1
- Upper Level Bedrooms: 4
Bathrooms
- Total Bathrooms: 4
- Half Bathrooms: 1
- Three-quarter Bathrooms: 1
- Full Bathrooms: 2
- Full Bathrooms in Garage: 0
- Half Bathrooms in Garage: 0
- Three-quarter Bathrooms in Garage: 0
Fireplaces
- Total Fireplaces: 1
- Main Level Fireplaces: 1
Water Heater
- Water Heater Location: Garage
- Water Heater Type: Tankless
Heating & Cooling
- Heating: Yes
- Cooling: Yes
Parking
- Garage: Yes
- Garage Attached: Yes
- Garage Spaces: 2
- Parking Features: Attached Garage
- Parking Total: 2
Structure
- Roof: Composition
- Exterior Features: Cement Planked, Stone, Wood
- Foundation: Poured Concrete
Lot Details
- Lot Features: Curbs, Dead End Street, Paved, Sidewalk
- Acres: 0.1
- Foundation: Poured Concrete
Schools
- High School District: Northshore
- High School: North Creek High School
- Middle School: Leota Middle School
- Elementary School: Kokanee Elem
Lot Details
- Lot Features: Curbs, Dead End Street, Paved, Sidewalk
- Acres: 0.1
- Foundation: Poured Concrete
Power
- Energy Source: Electric, Natural Gas
Water, Sewer, and Garbage
- Sewer: Sewer Connected
- Water Source: Public

Marlene Murphy
Broker | REALTOR®
Send Marlene Murphy an email





































