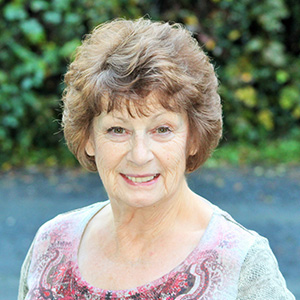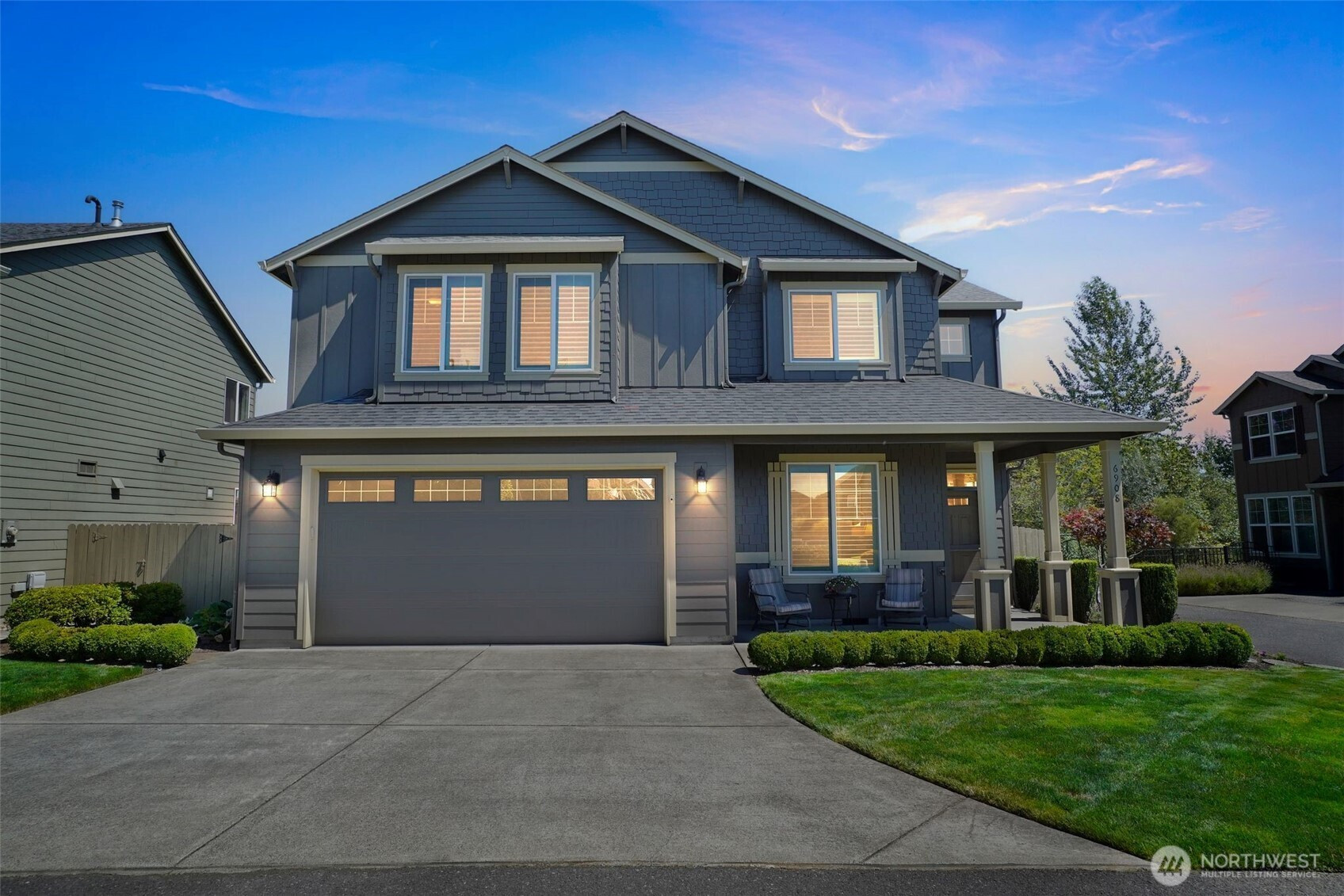







































MLS #2421671 / Listing provided by NWMLS & Keller Williams-Premier Prtnrs.
$589,900
6908 NE 106th Street
Vancouver,
WA
98686
Beds
Baths
Sq Ft
Per Sq Ft
Year Built
Dream Home! Gorgeous private backyard w/covered patio that backs to a community green space. This home has been impeccably maintained; recently painted exterior, lush carpet, LVP flooring in the kitchen and dining space. There are beautiful plantation shutters throughout the house. Enjoy 4-bedrooms, den, and office space. The roomy primary bedroom has 2 closets and the bathroom offers dual sinks, private water closet, shower and soaking tub. The kitchen is appointed with a pantry, flexible island, granite solid surface countertops with a view of the cozy backyard out the kitchen window.
Disclaimer: The information contained in this listing has not been verified by Hawkins-Poe Real Estate Services and should be verified by the buyer.
Bedrooms
- Total Bedrooms: 4
- Main Level Bedrooms: 0
- Lower Level Bedrooms: 0
- Upper Level Bedrooms: 4
- Possible Bedrooms: 4
Bathrooms
- Total Bathrooms: 3
- Half Bathrooms: 1
- Three-quarter Bathrooms: 0
- Full Bathrooms: 2
- Full Bathrooms in Garage: 0
- Half Bathrooms in Garage: 0
- Three-quarter Bathrooms in Garage: 0
Fireplaces
- Total Fireplaces: 1
- Lower Level Fireplaces: 0
- Main Level Fireplaces: 1
- Upper Level Fireplaces: 0
Water Heater
- Water Heater Location: garage
- Water Heater Type: gas
Heating & Cooling
- Heating: Yes
- Cooling: Yes
Parking
- Garage: Yes
- Garage Attached: Yes
- Garage Spaces: 2
- Parking Features: Driveway, Attached Garage
- Parking Total: 2
Structure
- Roof: Composition
- Exterior Features: Cement Planked
- Foundation: Pillar/Post/Pier, Poured Concrete
Lot Details
- Lot Features: Open Space, Paved
- Acres: 0.1745
- Foundation: Pillar/Post/Pier, Poured Concrete
Schools
- High School District: Battle Ground
- High School: Prairie High
- Middle School: Pleasant Valley Middle
- Elementary School: Pleasant Valley Primary
Lot Details
- Lot Features: Open Space, Paved
- Acres: 0.1745
- Foundation: Pillar/Post/Pier, Poured Concrete
Power
- Energy Source: Natural Gas
- Power Company: Clark PUD
Water, Sewer, and Garbage
- Sewer Company: Clark Regional Wastewater District
- Sewer: Sewer Connected
- Water Company: Clark Public Utilities
- Water Source: Public

Marlene Murphy
Broker | REALTOR®
Send Marlene Murphy an email







































