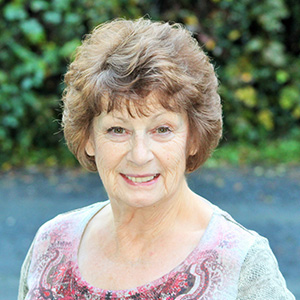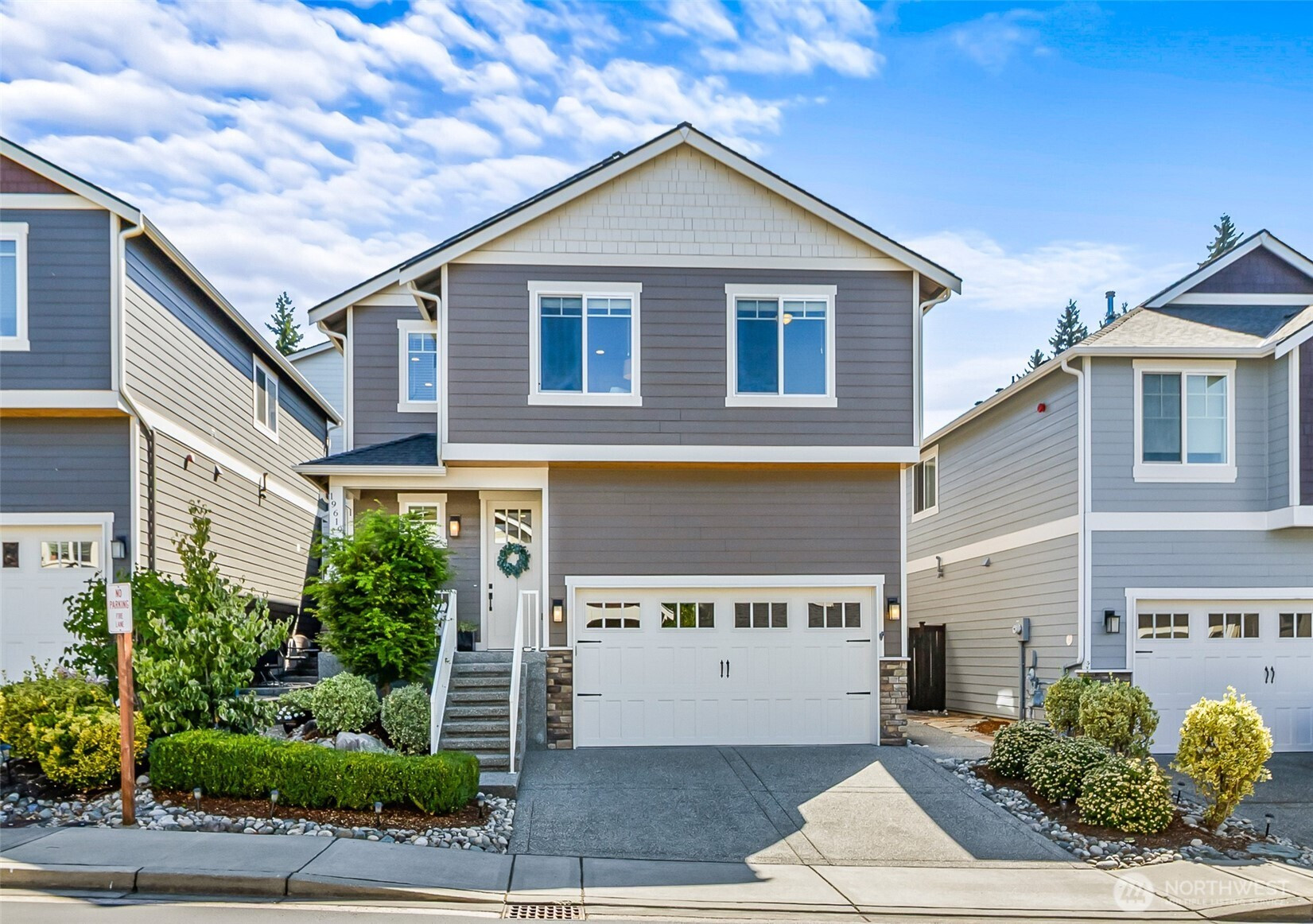







































MLS #2420841 / Listing provided by NWMLS & Windermere R.E. Northeast, Inc.
$970,000
19619 23rd Drive SE
Unit 18
Bothell,
WA
98012
Beds
Baths
Sq Ft
Per Sq Ft
Year Built
Better than new, with a floorplan you’ll adore and a location that can’t be beat! This 3-bedroom, 2.5-bath gem sits in a gated community minutes from 405 & Mill Creek Town Center. The open kitchen, dining & living spaces flow to a sunny deck and low-maintenance yard—ideal for entertaining. Custom millwork, wide-plank hardwoods, granite counters, stainless appliances, and central A/C add comfort and style. Upstairs, French doors open to a spacious primary suite with spa-like 5-piece bath and walk-in closet. A versatile loft, 2 additional bedrooms, full bath, and laundry complete the upper level. 2-car garage, Northshore SD, coveted North Creek HS, BASIS Independent nearby, plus privacy, playground, & low HOA! This one checks all the boxes!
Disclaimer: The information contained in this listing has not been verified by Hawkins-Poe Real Estate Services and should be verified by the buyer.
Bedrooms
- Total Bedrooms: 3
- Main Level Bedrooms: 0
- Lower Level Bedrooms: 0
- Upper Level Bedrooms: 3
- Possible Bedrooms: 3
Bathrooms
- Total Bathrooms: 3
- Half Bathrooms: 1
- Three-quarter Bathrooms: 0
- Full Bathrooms: 2
- Full Bathrooms in Garage: 0
- Half Bathrooms in Garage: 0
- Three-quarter Bathrooms in Garage: 0
Fireplaces
- Total Fireplaces: 1
- Main Level Fireplaces: 1
Water Heater
- Water Heater Location: Garage
- Water Heater Type: Gas
Heating & Cooling
- Heating: Yes
- Cooling: Yes
Parking
- Garage: Yes
- Garage Spaces: 2
- Parking Features: Individual Garage, Off Street
- Parking Total: 4
Structure
- Roof: Composition
- Exterior Features: Cement Planked
Lot Details
- Lot Features: Cul-De-Sac, Curbs, Dead End Street, Paved, Secluded, Sidewalk
- Acres: 0.0595
Schools
- High School District: Northshore
- High School: North Creek High School
- Middle School: Skyview Middle School
- Elementary School: Canyon Creek Elem
Transportation
- Nearby Bus Line: true
Lot Details
- Lot Features: Cul-De-Sac, Curbs, Dead End Street, Paved, Secluded, Sidewalk
- Acres: 0.0595
Power
- Energy Source: Electric, Natural Gas
- Power Company: Snohomish PUD
Water, Sewer, and Garbage
- Sewer Company: Alderwood
- Water Company: Alderwood

Marlene Murphy
Broker | REALTOR®
Send Marlene Murphy an email







































