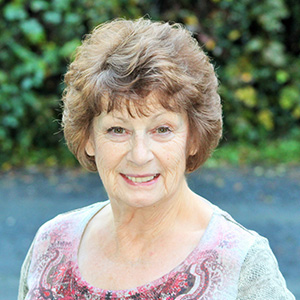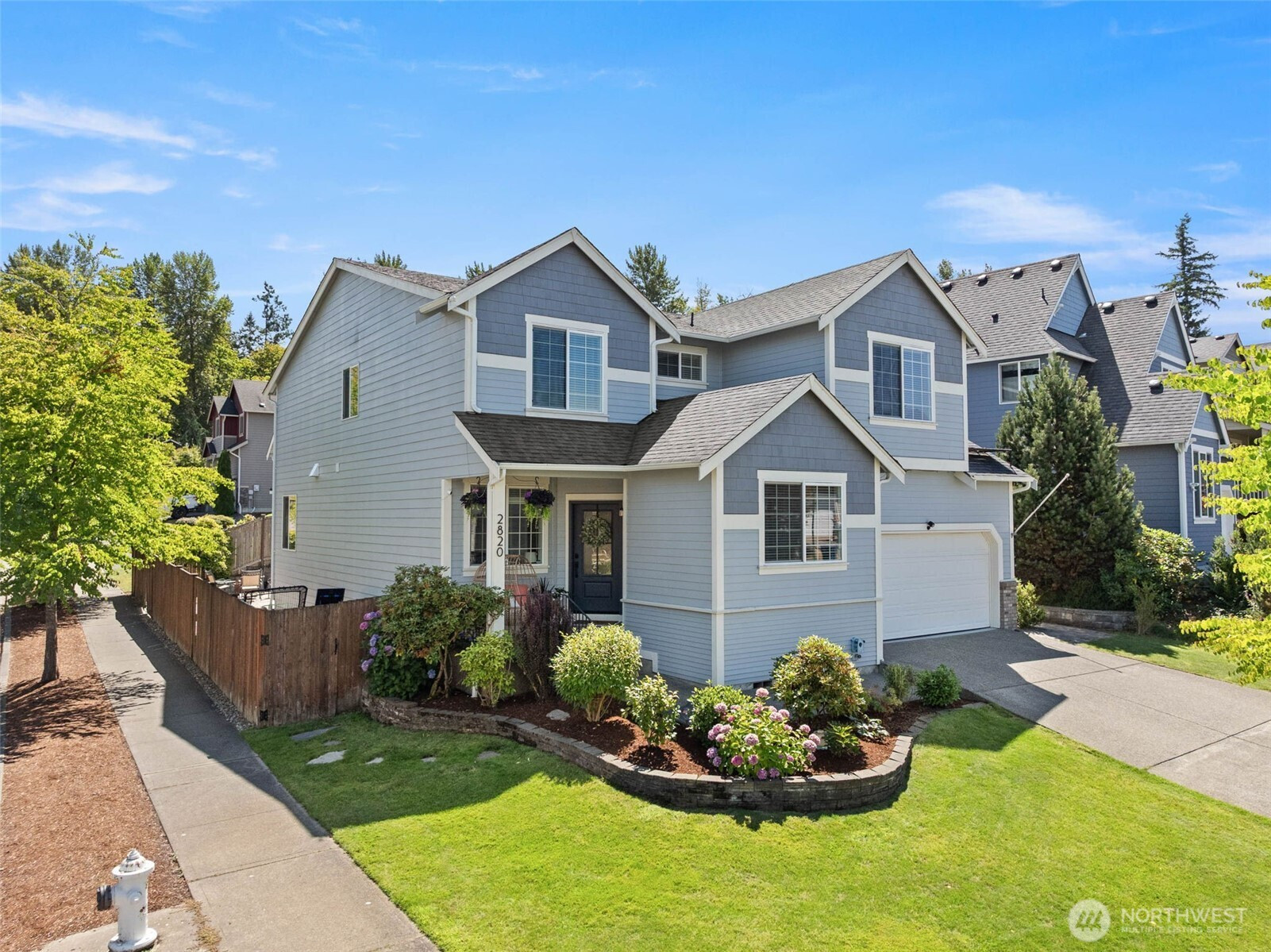







































MLS #2417793 / Listing provided by NWMLS & eXp Realty.
$875,000
2820 67th Ct SE
Auburn,
WA
98092
Beds
Baths
Sq Ft
Per Sq Ft
Year Built
This beautiful 3358 SF home is sure to take your breath away! Open the front door to a fully remodeled main floor. From new vinyl plank flooring, custom built-ins and fresh paint to a masterpiece of a kitchen featuring; custom cabinets, new appliances and countertops. Enjoy 2 main-level flex spaces ideal for a 5th bedroom and/or home office. Upstairs you'll find a massive primary suite, 3 additional bedrooms and large bonus room. Relax inside with A/C or out back on your covered deck, wired for TV. This home is energy-efficient with solar panels and EV charging. Large 2-car garage includes shop space. Sprinkler system in front yard. Close to Lakeland Hills shopping, Dieringer school district and the opportunity to choose your high school!
Disclaimer: The information contained in this listing has not been verified by Hawkins-Poe Real Estate Services and should be verified by the buyer.
Open House Schedules
15
4 PM - 6 PM
16
3 PM - 5 PM
17
2 PM - 4 PM
Bedrooms
- Total Bedrooms: 4
- Main Level Bedrooms: 0
- Lower Level Bedrooms: 0
- Upper Level Bedrooms: 4
- Possible Bedrooms: 4
Bathrooms
- Total Bathrooms: 3
- Half Bathrooms: 1
- Three-quarter Bathrooms: 0
- Full Bathrooms: 2
- Full Bathrooms in Garage: 0
- Half Bathrooms in Garage: 0
- Three-quarter Bathrooms in Garage: 0
Fireplaces
- Total Fireplaces: 1
- Main Level Fireplaces: 1
Water Heater
- Water Heater Location: Garage
Heating & Cooling
- Heating: Yes
- Cooling: Yes
Parking
- Garage: Yes
- Garage Attached: Yes
- Garage Spaces: 2
- Parking Features: Driveway, Attached Garage, Off Street
- Parking Total: 2
Structure
- Roof: Composition
- Exterior Features: Brick, Cement/Concrete, Wood
- Foundation: Poured Concrete
Lot Details
- Lot Features: Corner Lot, Cul-De-Sac, Curbs, Dead End Street, Paved, Sidewalk
- Acres: 0.127
- Foundation: Poured Concrete
Schools
- High School District: Dieringer
- High School: Out of District
- Middle School: North Tapps Mid
- Elementary School: Lake Tapps Elem
Lot Details
- Lot Features: Corner Lot, Cul-De-Sac, Curbs, Dead End Street, Paved, Sidewalk
- Acres: 0.127
- Foundation: Poured Concrete
Power
- Energy Source: Electric, Natural Gas, Solar Hot Water, Solar PV
Water, Sewer, and Garbage
- Sewer: Sewer Connected
- Water Source: Public

Marlene Murphy
Broker | REALTOR®
Send Marlene Murphy an email







































