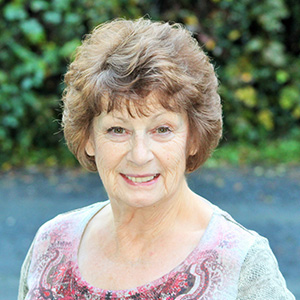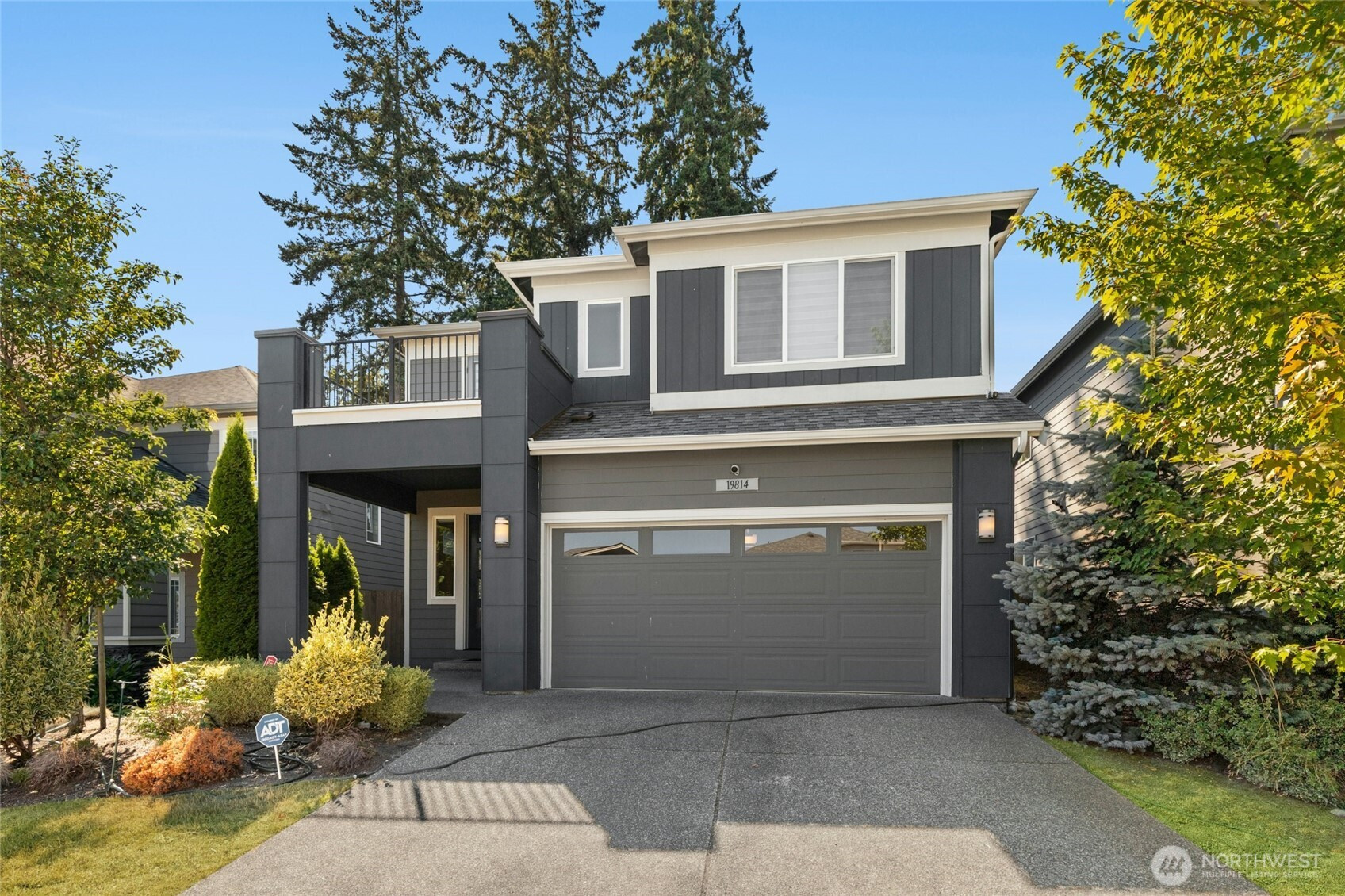




































MLS #2415580 / Listing provided by NWMLS & Dulay Homes LLC.
$1,499,000
19814 11th Drive SE
Bothell,
WA
98012
Beds
Baths
Sq Ft
Per Sq Ft
Year Built
Gorgeous home in Pacific Ridge’s highly sought-after Bothell community! This East-facing NW contemporary plan is one of the builder’s most popular, offering a bright, open layout with a den or bedroom and 3/4 bath on the main level—ideal for guests or a home office. Upstairs includes a spacious loft and generously sized bedrooms. Upscale finishes throughout include quartz slab countertops in the kitchen and bathrooms, iron balusters, and a fully landscaped, fenced yard. The kitchen and garage have been freshly painted, adding a clean, modern touch. Located in the award-winning Northshore School District, this home combines modern design, comfort, and convenience in an unbeatable location.
Disclaimer: The information contained in this listing has not been verified by Hawkins-Poe Real Estate Services and should be verified by the buyer.
Open House Schedules
Open House by DulayHomes!
8
4 PM - 6 PM
9
3 PM - 5 PM
10
2 PM - 4 PM
Bedrooms
- Total Bedrooms: 5
- Main Level Bedrooms: 1
- Lower Level Bedrooms: 0
- Upper Level Bedrooms: 4
- Possible Bedrooms: 5
Bathrooms
- Total Bathrooms: 3
- Half Bathrooms: 0
- Three-quarter Bathrooms: 0
- Full Bathrooms: 3
- Full Bathrooms in Garage: 0
- Half Bathrooms in Garage: 0
- Three-quarter Bathrooms in Garage: 0
Fireplaces
- Total Fireplaces: 1
- Main Level Fireplaces: 1
Water Heater
- Water Heater Type: Tankless Gas
Heating & Cooling
- Heating: Yes
- Cooling: Yes
Parking
- Garage: Yes
- Garage Attached: Yes
- Garage Spaces: 2
- Parking Features: Attached Garage
- Parking Total: 2
Structure
- Roof: Composition
- Exterior Features: Cement Planked, Stone, Wood
- Foundation: Poured Concrete
Lot Details
- Lot Features: Curbs, Dead End Street, Paved, Sidewalk
- Acres: 0.09
- Foundation: Poured Concrete
Schools
- High School District: Northshore
- High School: North Creek High School
- Middle School: Skyview Middle School
- Elementary School: Crystal Springs Elem
Lot Details
- Lot Features: Curbs, Dead End Street, Paved, Sidewalk
- Acres: 0.09
- Foundation: Poured Concrete
Power
- Energy Source: Electric, Natural Gas
- Power Company: SnoPUD
Water, Sewer, and Garbage
- Sewer Company: Alderwood
- Sewer: Sewer Connected
- Water Company: Alderwood
- Water Source: Public

Marlene Murphy
Broker | REALTOR®
Send Marlene Murphy an email




































