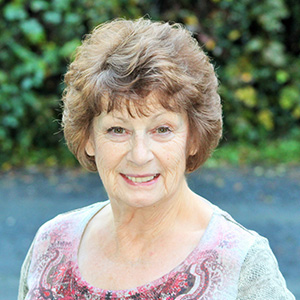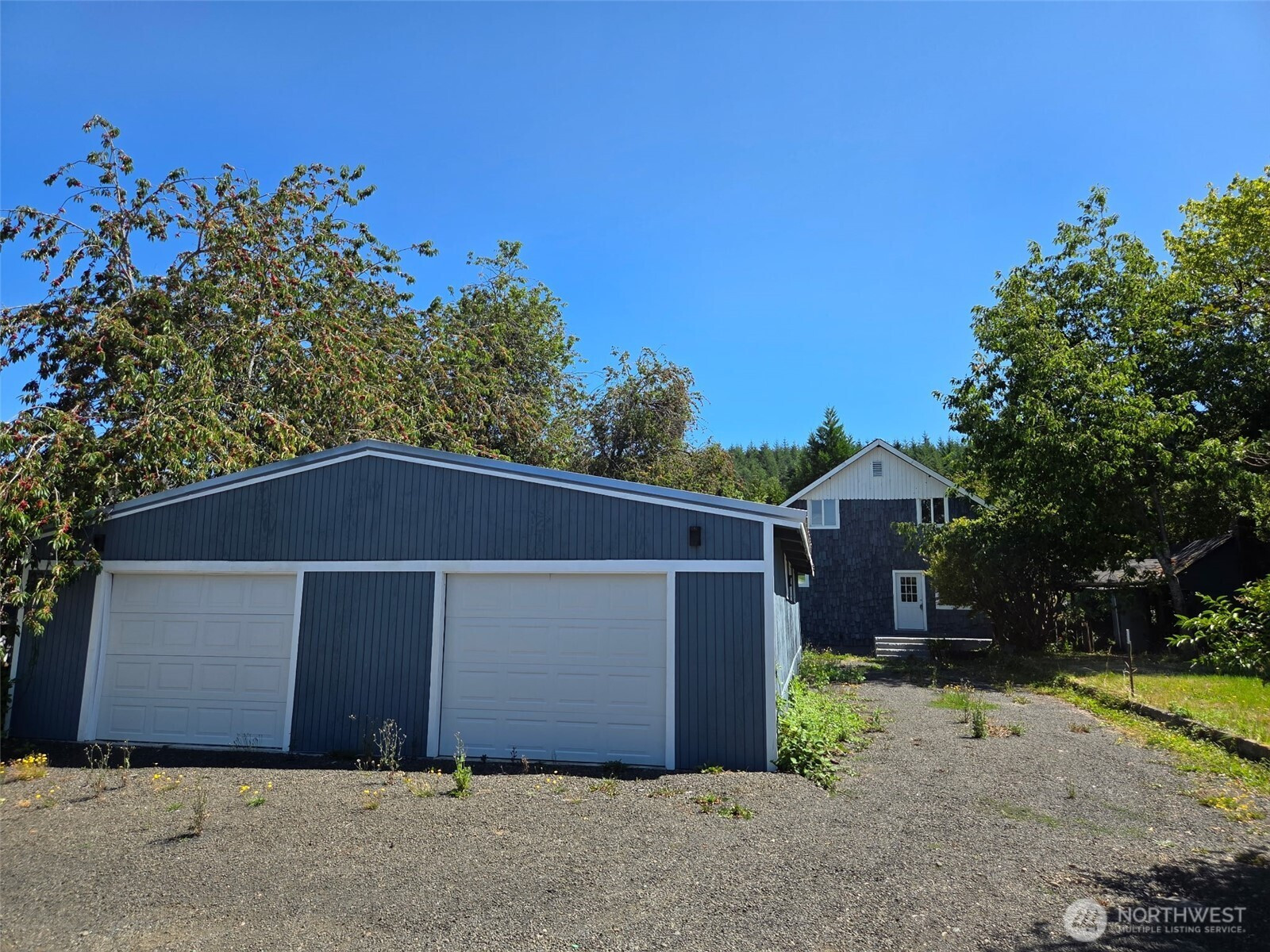















MLS #2414670 / Listing provided by NWMLS & Four-U Realty Inc.
$599,000
405 S 1st Street
McCleary,
WA
98557
Beds
Baths
Sq Ft
Per Sq Ft
Year Built
Great location fully updated 5-bedroom Craftsman home on a shy 1/2 acre (two & a half lots) + detached 4 car Garage/Shop 1,536sf!! Large kitchen with butcherblock island and wood beam ceilings, offers extra space for gathering or enjoy the adjacent central living room area. Bedroom/or office, full bath & laundry on the main level + 4 bedrooms and bath upstairs. Finished basement, approx. 625sf bonus space. Carport w/alley access, no HOA. Multiple parking options, RV parking, mature fruit trees (apple, plum, cherry). Easy access to Hwy 101, only 20 minutes to Olympia. Close to shopping, dining, schools, hospital, all amenities. (Wheelchair accessible.)
Disclaimer: The information contained in this listing has not been verified by Hawkins-Poe Real Estate Services and should be verified by the buyer.
Bedrooms
- Total Bedrooms: 5
- Main Level Bedrooms: 1
- Lower Level Bedrooms: 0
- Upper Level Bedrooms: 4
- Possible Bedrooms: 5
Bathrooms
- Total Bathrooms: 2
- Half Bathrooms: 0
- Three-quarter Bathrooms: 1
- Full Bathrooms: 1
- Full Bathrooms in Garage: 0
- Half Bathrooms in Garage: 0
- Three-quarter Bathrooms in Garage: 0
Fireplaces
- Total Fireplaces: 0
Heating & Cooling
- Heating: Yes
- Cooling: No
Parking
- Garage: Yes
- Garage Attached: No
- Garage Spaces: 4
- Parking Features: Driveway, Detached Garage, RV Parking
- Parking Total: 4
Structure
- Roof: Composition
- Exterior Features: Wood, Wood Products
- Foundation: Block, Poured Concrete
Lot Details
- Lot Features: Alley, Paved
- Acres: 0.4017
- Foundation: Block, Poured Concrete
Schools
- High School District: McCleary
- High School: Buyer To Verify
- Middle School: Buyer To Verify
- Elementary School: Mccleary Elem
Lot Details
- Lot Features: Alley, Paved
- Acres: 0.4017
- Foundation: Block, Poured Concrete
Power
- Energy Source: Electric
- Power Company: City of McCleary
Water, Sewer, and Garbage
- Sewer Company: City of McCleary
- Sewer: Sewer Connected
- Water Company: City of McCleary
- Water Source: Public

Marlene Murphy
Broker | REALTOR®
Send Marlene Murphy an email















