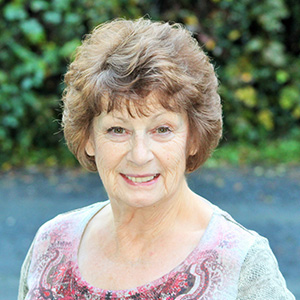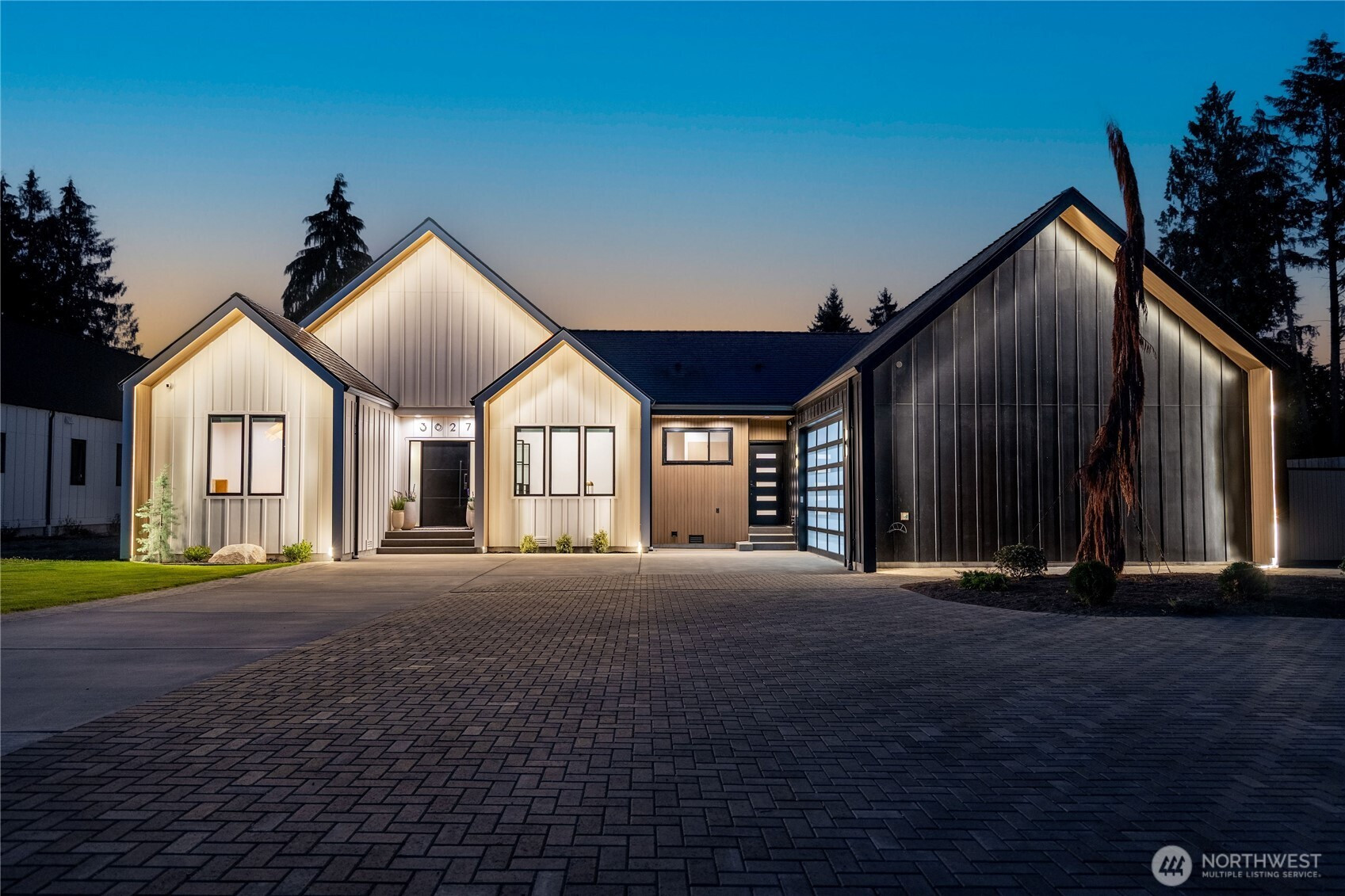







































Property Video Property Website
MLS #2414476 / Listing provided by NWMLS & KG Realty.
$1,620,000
3627 99th Drive SE
Lake Stevens,
WA
98258
Beds
Baths
Sq Ft
Per Sq Ft
Year Built
Experience elevated living in this modern retreat blending timeless luxury with lasting quality. Soaring ceilings and collapsible deck doors create seamless indoor-outdoor living with a full outdoor kitchen. Designer kitchen shines with panel-ready Thermador appliances, quartz countertops and backsplash, custom cabinetry, RH lighting—blending beauty and function. Includes a prep kitchen and walk-in pantry. All bedrooms feature ensuite bathrooms, plus a bonus room and office. Heated tile, engineered hardwoods, fireplaces, and custom closets throughout. Built to last with a lifetime aluminum roof. Fully fenced yard with metal gate, landscaped with irrigation, and a custom-paved driveway. All utilities ready for shop. A true forever home.
Disclaimer: The information contained in this listing has not been verified by Hawkins-Poe Real Estate Services and should be verified by the buyer.
Open House Schedules
2
10 AM - 3 PM
3
10 AM - 1 PM
Bedrooms
- Total Bedrooms: 4
- Main Level Bedrooms: 4
- Lower Level Bedrooms: 0
- Upper Level Bedrooms: 0
- Possible Bedrooms: 4
Bathrooms
- Total Bathrooms: 5
- Half Bathrooms: 1
- Three-quarter Bathrooms: 1
- Full Bathrooms: 3
- Full Bathrooms in Garage: 0
- Half Bathrooms in Garage: 0
- Three-quarter Bathrooms in Garage: 0
Fireplaces
- Total Fireplaces: 2
- Lower Level Fireplaces: 2
Water Heater
- Water Heater Location: garage
- Water Heater Type: Hypride electric heat pump
Heating & Cooling
- Heating: Yes
- Cooling: Yes
Parking
- Garage: Yes
- Garage Attached: Yes
- Garage Spaces: 2
- Parking Features: Attached Garage, RV Parking
- Parking Total: 2
Structure
- Roof: Metal
- Exterior Features: Wood
- Foundation: Poured Concrete
Lot Details
- Lot Features: Cul-De-Sac, Paved
- Acres: 0.46
- Foundation: Poured Concrete
Schools
- High School District: Lake Stevens
Lot Details
- Lot Features: Cul-De-Sac, Paved
- Acres: 0.46
- Foundation: Poured Concrete
Power
- Energy Source: Electric, Propane
Water, Sewer, and Garbage
- Sewer: Septic Tank
- Water Source: Public

Marlene Murphy
Broker | REALTOR®
Send Marlene Murphy an email







































