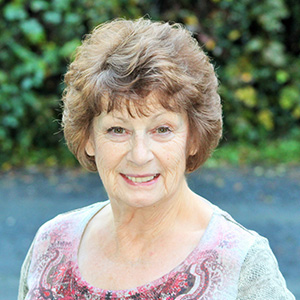














MLS #2400365 / Listing provided by NWMLS & Paragon Real Estate Advisors.
$2,300,000
18449 1st Avenue S
Normandy Park,
WA
98148
Sq Ft
Per Sq Ft
Year Built
Partially completed (75%) mixed-use apartment building located in the excellent community of Normandy Park. Normandy Park is one of the fastest growing suburbs in King County and is well-positioned for success with high rental demand and very little nearby new construction. Approx 2,596 SF of commercial space on the 1st floor that has been divided into 6 live-work units offering flexibility. The 2nd and 3rd floors are comprised of 6 large, condo-style residential units with a total of approx. 7,000 SF. The large 13,673 SF lot has 18 off-street parking stalls, two of which are ADA accessible. The flexibility and short timeline to finish a new product makes this a very unique and lucrative opportunity for the future owner.
Disclaimer: The information contained in this listing has not been verified by Hawkins-Poe Real Estate Services and should be verified by the buyer.
Bedrooms
- Upper Level Bedrooms: 0
- Possible Bedrooms: 0
Fireplaces
- Total Fireplaces: 0
Heating & Cooling
- Heating: Yes
- Cooling: Yes
Parking
- Parking Total: 18
- Uncovered Parking Spaces: 18
- Open Parking Spaces: 18
Structure
- Roof: Composition
- Exterior Features: Cement Planked, Wood Products
- Foundation: Poured Concrete
Lot Details
- Acres: 0.3139
- Foundation: Poured Concrete
Schools
- High School District: Highline
Lot Details
- Acres: 0.3139
- Foundation: Poured Concrete
Power
- Energy Source: Electric
Water, Sewer, and Garbage
- Sewer: Sewer Connected
- Water, Sewer, and Garbage: 0

Marlene Murphy
Broker | REALTOR®
Send Marlene Murphy an email














