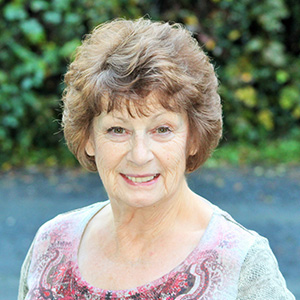






























MLS #2395489 / Listing provided by NWMLS & Coldwell Banker Bain.
$2,650,000
28430 316th Way SE
Ravensdale,
WA
98051
Beds
Baths
Sq Ft
Per Sq Ft
Year Built
Situated in the prestigious Estates at Sugarloaf Mountain this 4,540 sq. ft. 4-bed, 3-bath home offers luxury and tranquility on 2.9 level acres The main-floor suite features a private entry full bath and laundry ideal for guests or multigenerational living Upstairs the expansive primary retreat includes a fireplace spa-inspired bath and a grand walk-in closet Enjoy a theater room pre-wired for projection a spacious flex rm and open chef’s kitchen w/ accordion doors to the outdoors Relax in the hot tub or by the firepit while co-mingling w/ deer and native wildlife Includes Tesla 220V supercharger 2 A/C units 4-car garage Tahoma School District Minutes to Four Corners
Disclaimer: The information contained in this listing has not been verified by Hawkins-Poe Real Estate Services and should be verified by the buyer.
Open House Schedules
21
11 AM - 2 PM
22
12 PM - 3 PM
Bedrooms
- Total Bedrooms: 4
- Main Level Bedrooms: 1
- Lower Level Bedrooms: 0
- Upper Level Bedrooms: 3
- Possible Bedrooms: 5
Bathrooms
- Total Bathrooms: 4
- Half Bathrooms: 1
- Three-quarter Bathrooms: 0
- Full Bathrooms: 3
- Full Bathrooms in Garage: 0
- Half Bathrooms in Garage: 0
- Three-quarter Bathrooms in Garage: 0
Fireplaces
- Total Fireplaces: 3
- Main Level Fireplaces: 2
- Upper Level Fireplaces: 1
Heating & Cooling
- Heating: Yes
- Cooling: Yes
Parking
- Garage: Yes
- Garage Attached: Yes
- Garage Spaces: 4
- Parking Features: Attached Garage, RV Parking
- Parking Total: 4
Structure
- Roof: Composition
- Exterior Features: Cement Planked, Stone, Wood
- Foundation: Poured Concrete
Lot Details
- Lot Features: Paved, Secluded
- Acres: 2.8957
- Foundation: Poured Concrete
Schools
- High School District: Tahoma
- High School: Buyer To Verify
- Middle School: Buyer To Verify
- Elementary School: Buyer To Verify
Lot Details
- Lot Features: Paved, Secluded
- Acres: 2.8957
- Foundation: Poured Concrete
Power
- Energy Source: Electric, Propane
- Power Company: PSE
Water, Sewer, and Garbage
- Sewer Company: Septic
- Sewer: Septic Tank
- Water Company: City of Covington
- Water Source: Public

Marlene Murphy
Broker | REALTOR®
Send Marlene Murphy an email






























