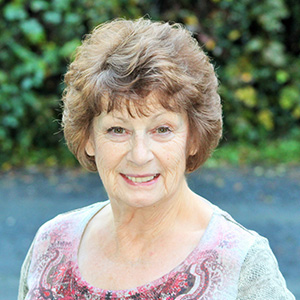



































MLS #2391854 / Listing provided by NWMLS & Windermere R E/Lake Tapps, Inc.
$820,000
14302 18th Avenue Ct S
Spanaway,
WA
98387
Beds
Baths
Sq Ft
Per Sq Ft
Year Built
This stunning Sager Resale home is packed w/ upgrades! The gourmet kitchen features a Fisher Paykel range, Lieberman 4 door fridge & Bosch dishwasher. Extended quartz island & counter space make entertaining & prep a breeze! There's also a wet bar, built-in kegerator & beverage fridge. The great room features a gas fireplace and 12' slider to the covered deck and beautiful back yard. Enjoy the oversized primary w/ a custom walk-in tile shower, make up counter, organized walk-in closet & deck access w/blackout shades. 2 additional bedrooms, extended LVP, A/C and so many more amenities! Last home on the street & plenty of nature in your back yard! Truly turn-key! Easy access to 512 & I-5.
Disclaimer: The information contained in this listing has not been verified by Hawkins-Poe Real Estate Services and should be verified by the buyer.
Open House Schedules
14
11 AM - 3 PM
Bedrooms
- Total Bedrooms: 3
- Main Level Bedrooms: 3
- Lower Level Bedrooms: 0
- Upper Level Bedrooms: 0
- Possible Bedrooms: 3
Bathrooms
- Total Bathrooms: 3
- Half Bathrooms: 1
- Three-quarter Bathrooms: 0
- Full Bathrooms: 2
- Full Bathrooms in Garage: 0
- Half Bathrooms in Garage: 0
- Three-quarter Bathrooms in Garage: 0
Fireplaces
- Total Fireplaces: 1
- Main Level Fireplaces: 1
Water Heater
- Water Heater Location: Garage
- Water Heater Type: Gas
Heating & Cooling
- Heating: Yes
- Cooling: Yes
Parking
- Garage: Yes
- Garage Attached: Yes
- Garage Spaces: 3
- Parking Features: Driveway, Attached Garage, Off Street, RV Parking
- Parking Total: 3
Structure
- Roof: Composition
- Exterior Features: Cement Planked, Stone, Wood Products
- Foundation: Poured Concrete
Lot Details
- Lot Features: Cul-De-Sac, Curbs, Dead End Street, Paved, Sidewalk
- Acres: 0.396
- Foundation: Poured Concrete
Schools
- High School District: Bethel
Lot Details
- Lot Features: Cul-De-Sac, Curbs, Dead End Street, Paved, Sidewalk
- Acres: 0.396
- Foundation: Poured Concrete
Power
- Energy Source: Electric, Natural Gas
- Power Company: Elmhurst Mutual
Water, Sewer, and Garbage
- Sewer Company: Septic
- Sewer: Septic Tank
- Water Company: Parkland Light & Water
- Water Source: Public

Marlene Murphy
Broker | REALTOR®
Send Marlene Murphy an email



































