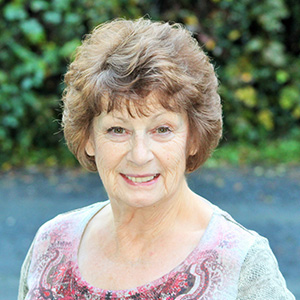





















MLS #2391382 / Listing provided by NWMLS & Keller Williams Greater Pen..
$535,000
1737 NW Chena Road
Bremerton,
WA
98311
Beds
Baths
Sq Ft
Per Sq Ft
Year Built
Charming 3 bedroom rambler in a prime location; walking distance to St. Michael's Medical Center, Silverdale restaurants, & Central Kitsap Schools. Upon entering, you're welcomed by a warm & inviting layout, with stylish updates at every turn. The centrally located kitchen offers beautiful Quartz countertops, chic white Shaker cabinetry & SS appliances. Well designed, open layout with light & bright living room, seamlessly opening to a second dining area, perfect for entertaining or everyday living. Three well-appointed bedrooms, including the Primary Suite, with attached, modern bathroom & double closet. Loft upstairs offers a flexible space for storage, or a quiet reading room. All of this while enjoying the A/C on hot days! No HOA.
Disclaimer: The information contained in this listing has not been verified by Hawkins-Poe Real Estate Services and should be verified by the buyer.
Open House Schedules
13
1 PM - 3 PM
Bedrooms
- Total Bedrooms: 3
- Main Level Bedrooms: 3
- Lower Level Bedrooms: 0
- Upper Level Bedrooms: 0
- Possible Bedrooms: 3
Bathrooms
- Total Bathrooms: 3
- Half Bathrooms: 1
- Three-quarter Bathrooms: 0
- Full Bathrooms: 2
- Full Bathrooms in Garage: 0
- Half Bathrooms in Garage: 0
- Three-quarter Bathrooms in Garage: 0
Fireplaces
- Total Fireplaces: 1
- Main Level Fireplaces: 1
Water Heater
- Water Heater Location: Laundry Room
- Water Heater Type: Electric
Heating & Cooling
- Heating: Yes
- Cooling: Yes
Parking
- Garage: Yes
- Garage Attached: Yes
- Garage Spaces: 2
- Parking Features: Attached Garage
- Parking Total: 2
Structure
- Roof: Composition
- Exterior Features: Wood
- Foundation: Poured Concrete
Lot Details
- Lot Features: Corner Lot, Paved
- Acres: 0.26
- Foundation: Poured Concrete
Schools
- High School District: Central Kitsap #401
- High School: Central Kitsap High
- Middle School: Ridgetop Middle
- Elementary School: Silver Ridge Elem
Lot Details
- Lot Features: Corner Lot, Paved
- Acres: 0.26
- Foundation: Poured Concrete
Power
- Energy Source: Electric
- Power Company: Puget Sound Energy
Water, Sewer, and Garbage
- Sewer Company: Septic
- Sewer: Septic Tank
- Water Company: Silverdale Water District
- Water Source: Public

Marlene Murphy
Broker | REALTOR®
Send Marlene Murphy an email





















