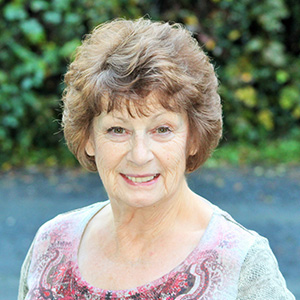





MLS #2390278 / Listing provided by NWMLS & Windermere Real Estate Whatcom.
$1,395,000
1197 Leighton Street
Blaine,
WA
98230
Beds
Baths
Sq Ft
Per Sq Ft
Year Built
This stunning modern retreat redefines luxury living with its impeccable design and premium finishes. The newly constructed two-story home features 4 bedrooms, including two lavish primary suites, and 3.5 elegant bathrooms. Entertain in style with two Large living rooms, each with a fireplace & a wall of windows towards your walk out decks and breathtaking bay views. The gourmet kitchen comes with high end appliances, Beautiful quartz countertops, walk in pantry. Outdoor living shines with Large heated decks, a gas BBQ hook up, and landscaped grounds. Smart home-ready with a networked security system, EV charger, and solar connections. Located in desirable Drayton Reach, moments from the Canadian border.
Disclaimer: The information contained in this listing has not been verified by Hawkins-Poe Real Estate Services and should be verified by the buyer.
Bedrooms
- Total Bedrooms: 4
- Main Level Bedrooms: 1
- Lower Level Bedrooms: 0
- Upper Level Bedrooms: 3
- Possible Bedrooms: 4
Bathrooms
- Total Bathrooms: 4
- Half Bathrooms: 1
- Three-quarter Bathrooms: 0
- Full Bathrooms: 3
- Full Bathrooms in Garage: 0
- Half Bathrooms in Garage: 0
- Three-quarter Bathrooms in Garage: 0
Fireplaces
- Total Fireplaces: 2
- Main Level Fireplaces: 1
- Upper Level Fireplaces: 1
Water Heater
- Water Heater Location: garage
Heating & Cooling
- Heating: Yes
- Cooling: Yes
Parking
- Garage: Yes
- Garage Attached: Yes
- Garage Spaces: 3
- Parking Features: Attached Garage
- Parking Total: 3
Structure
- Roof: Composition
- Exterior Features: Cement Planked
- Foundation: Poured Concrete
Lot Details
- Lot Features: Cul-De-Sac, Curbs, Paved, Sidewalk
- Acres: 0.18
- Foundation: Poured Concrete
Schools
- High School District: Blaine
- High School: Blaine High
- Middle School: Blaine Mid
- Elementary School: Blaine Elem
Transportation
- Nearby Bus Line: true
Lot Details
- Lot Features: Cul-De-Sac, Curbs, Paved, Sidewalk
- Acres: 0.18
- Foundation: Poured Concrete
Power
- Energy Source: Electric, Natural Gas
- Power Company: PSE
Water, Sewer, and Garbage
- Sewer Company: City of Blaine
- Sewer: Sewer Connected
- Water Company: city of Blaine
- Water Source: Public

Marlene Murphy
Broker | REALTOR®
Send Marlene Murphy an email





