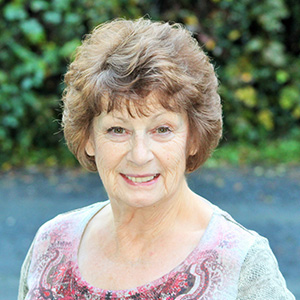







































Photo Tour with all the Community Common Areas Virtual Tour
MLS #2389620 / Listing provided by NWMLS & Windermere Real Estate Co..
$675,000
23704 9th Place W
Bothell,
WA
98021
Beds
Baths
Sq Ft
Per Sq Ft
Year Built
Welcome to Wandering Creek a gated community for those 55 years+. Community features include: clubhouse, lake, trails, greenbelts, RV parking, on site HOA office/manager, clubs & activities. Light and bright remodeled open concept home featuring a gourmet kitchen including stainless appliances, quartz, custom wood cabinets & breakfast bar opening to the family room with a propane fireplace and sliding door to private back patio and courtyard. Formal living & dining rooms with vaulted ceilings. Primary suite has a walk in closet and a remodeled 5 piece tiled bathroom. 2nd & 3rd bedrooms plus a 2nd updated full bath. Detached oversized 2 car garage has workshop space & garden shed. New plumbing, heat pump w/AC and double pane windows.
Disclaimer: The information contained in this listing has not been verified by Hawkins-Poe Real Estate Services and should be verified by the buyer.
Open House Schedules
Public open send your buyers, make sure to give them the Gate code in Agent Remarks.
18
12 PM - 2 PM
21
1 PM - 3 PM
Bedrooms
- Total Bedrooms: 3
- Main Level Bedrooms: 3
- Lower Level Bedrooms: 0
- Upper Level Bedrooms: 0
- Possible Bedrooms: 3
Bathrooms
- Total Bathrooms: 2
- Half Bathrooms: 0
- Three-quarter Bathrooms: 0
- Full Bathrooms: 2
- Full Bathrooms in Garage: 0
- Half Bathrooms in Garage: 0
- Three-quarter Bathrooms in Garage: 0
Fireplaces
- Total Fireplaces: 1
- Main Level Fireplaces: 1
Water Heater
- Water Heater Location: Exterior closet street side
- Water Heater Type: Electric
Heating & Cooling
- Heating: Yes
- Cooling: Yes
Parking
- Garage: Yes
- Garage Attached: No
- Garage Spaces: 2
- Parking Features: Detached Garage
- Parking Total: 2
Structure
- Roof: Composition
- Exterior Features: Wood Products
- Foundation: Pillar/Post/Pier
Lot Details
- Lot Features: Cul-De-Sac, Curbs, Paved
- Acres: 0.13
- Foundation: Pillar/Post/Pier
Schools
- High School District: Northshore
Transportation
- Nearby Bus Line: false
Lot Details
- Lot Features: Cul-De-Sac, Curbs, Paved
- Acres: 0.13
- Foundation: Pillar/Post/Pier
Power
- Energy Source: Electric
- Power Company: PUD
Water, Sewer, and Garbage
- Sewer Company: Alderwood via HOA
- Sewer: Sewer Connected
- Water Company: Alderwood via HOA
- Water Source: Public

Marlene Murphy
Broker | REALTOR®
Send Marlene Murphy an email







































