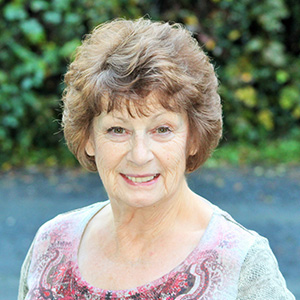







































MLS #2389548 / Listing provided by NWMLS & Windermere Bellevue Commons. & Keller Williams Rlty Bellevue
$4,800,000
10823 SE 12th Street
Bellevue,
WA
98004
Beds
Baths
Sq Ft
Per Sq Ft
Year Built
Experience elevated living in this exceptional contemporary custom estate, tucked in a private enclave just minutes from vibrant DT Bellevue. Thoughtfully crafted for both elegance & comfort, this modern masterpiece features a dramatic entry, 5 expansive bedroom suites with custom-built closets, luxurious bath with LED touch mirrors, dedicated home office with rich cabinetry & integrated inside lighting. The chef’s kitchen offers top-tier appliances, an oversized island & sleek finishes. A striking see-through fireplace anchors the open living area. The media room downstairs with a full bar, perfect for entertaining. With refined finishes, smart design & an unbeatable location with great schools, this home is the true modern luxury living.
Disclaimer: The information contained in this listing has not been verified by Hawkins-Poe Real Estate Services and should be verified by the buyer.
Bedrooms
- Total Bedrooms: 5
- Main Level Bedrooms: 2
- Lower Level Bedrooms: 1
- Upper Level Bedrooms: 2
- Possible Bedrooms: 5
Bathrooms
- Total Bathrooms: 7
- Half Bathrooms: 2
- Three-quarter Bathrooms: 2
- Full Bathrooms: 3
- Full Bathrooms in Garage: 0
- Half Bathrooms in Garage: 0
- Three-quarter Bathrooms in Garage: 0
Fireplaces
- Total Fireplaces: 1
- Main Level Fireplaces: 1
Water Heater
- Water Heater Location: lower level
- Water Heater Type: Gas
Heating & Cooling
- Heating: Yes
- Cooling: Yes
Parking
- Garage: Yes
- Garage Attached: Yes
- Garage Spaces: 2
- Parking Features: Attached Garage
- Parking Total: 2
Structure
- Roof: Metal
- Exterior Features: Cement Planked, Wood Products
- Foundation: Poured Concrete
Lot Details
- Lot Features: Dead End Street, Paved, Secluded
- Acres: 0.43
- Foundation: Poured Concrete
Schools
- High School District: Bellevue
- High School: Bellevue High
- Middle School: Chinook Mid
- Elementary School: Enatai Elem
Lot Details
- Lot Features: Dead End Street, Paved, Secluded
- Acres: 0.43
- Foundation: Poured Concrete
Power
- Energy Source: Natural Gas
- Power Company: PSE
Water, Sewer, and Garbage
- Sewer Company: City of Bellevue
- Sewer: Sewer Connected
- Water Company: City of Bellevue
- Water Source: Public

Marlene Murphy
Broker | REALTOR®
Send Marlene Murphy an email







































