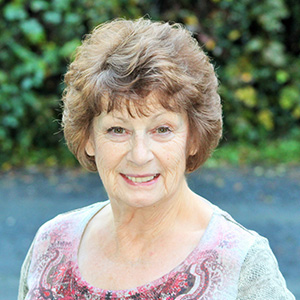






































MLS #2388847 / Listing provided by NWMLS .
$900,000
18809 SE 292nd Place
Kent,
WA
98042
Beds
Baths
Sq Ft
Per Sq Ft
Year Built
Thoughtfully updated and move-in ready, this home blends modern comfort with everyday function. The kitchen features quartz countertops, stainless steel appliances, and an open layout that flows into bamboo flooring throughout. Bathrooms have been tastefully remodeled, and a newer furnace with heat pump ensures year-round comfort. Outside, enjoy a Trex deck with drink rail and lit steps, two custom patios—one for entertaining, the other for RV parking or a pool. The fenced yard includes a full-size playground, powered sheds, a heated chicken coop, and a 900 sq ft carport with RV power. Irrigation keeps gardens easy and vibrant. All the space you need, with the upgrades you’ll love.
Disclaimer: The information contained in this listing has not been verified by Hawkins-Poe Real Estate Services and should be verified by the buyer.
Open House Schedules
14
3 PM - 5 PM
15
1 PM - 3 PM
Bedrooms
- Total Bedrooms: 4
- Main Level Bedrooms: 0
- Lower Level Bedrooms: 1
- Upper Level Bedrooms: 3
- Possible Bedrooms: 4
Bathrooms
- Total Bathrooms: 3
- Half Bathrooms: 0
- Three-quarter Bathrooms: 2
- Full Bathrooms: 1
- Full Bathrooms in Garage: 0
- Half Bathrooms in Garage: 0
- Three-quarter Bathrooms in Garage: 0
Fireplaces
- Total Fireplaces: 2
- Lower Level Fireplaces: 1
- Main Level Fireplaces: 1
Heating & Cooling
- Heating: Yes
- Cooling: Yes
Parking
- Garage: Yes
- Garage Attached: Yes
- Garage Spaces: 2
- Parking Features: Detached Carport, Driveway, Attached Garage, Off Street, RV Parking
- Parking Total: 2
Structure
- Roof: Composition
- Exterior Features: Brick, Wood, Wood Products
- Foundation: Poured Concrete
Lot Details
- Lot Features: Corner Lot, Dead End Street
- Acres: 2.45
- Foundation: Poured Concrete
Schools
- High School District: Kent
- High School: Kentlake High
- Middle School: Cedar Heights Jnr Hi
- Elementary School: Grass Lake Elem
Lot Details
- Lot Features: Corner Lot, Dead End Street
- Acres: 2.45
- Foundation: Poured Concrete
Power
- Energy Source: Electric
- Power Company: PSE
Water, Sewer, and Garbage
- Sewer Company: Septic
- Sewer: Septic Tank
- Water Company: Covington Water
- Water Source: Public

Marlene Murphy
Broker | REALTOR®
Send Marlene Murphy an email






































