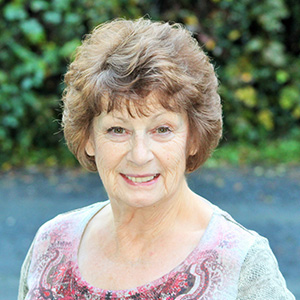







































Matterport 3D scan Video Walkthrough
MLS #2388555 / Listing provided by NWMLS & Redfin Corp..
$1,349,500
7631 Simonds Road NE
Kenmore,
WA
98028
Beds
Baths
Sq Ft
Per Sq Ft
Year Built
Welcome to this gorgeous craftsman home with 4-bedroom, 3-bath and HUGE bonus room! Located right in the middle between Seattle and the Eastside, it is easy to commute in either direction. Spacious 800 ft 3-car garage with ample parking, and lush landscaping. Inside features a spacious kitchen with a butler's pantry opening to the family room and casual dining. South facing family room and kitchen with large windows provide maximum sunlight. Primary bedroom includes a nook perfect for a WFH office. Also includes a 5-piece ensuite bath. Central A/C, wired networking. Located in the award-winning Northshore School District not far from the Burke-Gilman trail, St. Edward state park, and downtown Kenmore.
Disclaimer: The information contained in this listing has not been verified by Hawkins-Poe Real Estate Services and should be verified by the buyer.
Bedrooms
- Total Bedrooms: 4
- Main Level Bedrooms: 1
- Lower Level Bedrooms: 0
- Upper Level Bedrooms: 3
- Possible Bedrooms: 4
Bathrooms
- Total Bathrooms: 3
- Half Bathrooms: 0
- Three-quarter Bathrooms: 1
- Full Bathrooms: 2
- Full Bathrooms in Garage: 0
- Half Bathrooms in Garage: 0
- Three-quarter Bathrooms in Garage: 0
Fireplaces
- Total Fireplaces: 1
- Main Level Fireplaces: 1
Water Heater
- Water Heater Location: Garage
- Water Heater Type: Gas
Heating & Cooling
- Heating: Yes
- Cooling: No
Parking
- Garage: Yes
- Garage Attached: Yes
- Garage Spaces: 3
- Parking Features: Driveway, Attached Garage
- Parking Total: 3
Structure
- Roof: Composition
- Exterior Features: Cement Planked, Stone, Wood, Wood Products
- Foundation: Poured Concrete
Lot Details
- Lot Features: Cul-De-Sac, Curbs, Dead End Street, Paved, Sidewalk
- Acres: 0.1696
- Foundation: Poured Concrete
Schools
- High School District: Northshore
- High School: Buyer To Verify
- Middle School: Buyer To Verify
- Elementary School: Buyer To Verify
Lot Details
- Lot Features: Cul-De-Sac, Curbs, Dead End Street, Paved, Sidewalk
- Acres: 0.1696
- Foundation: Poured Concrete
Power
- Energy Source: Electric, Natural Gas
- Power Company: PSE
Water, Sewer, and Garbage
- Sewer Company: Northshore Utility District
- Sewer: Sewer Connected
- Water Company: Northshore Utility District
- Water Source: Public

Marlene Murphy
Broker | REALTOR®
Send Marlene Murphy an email







































