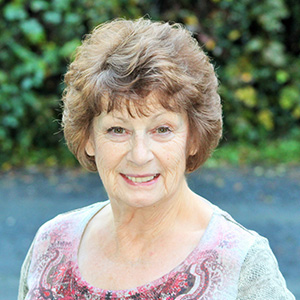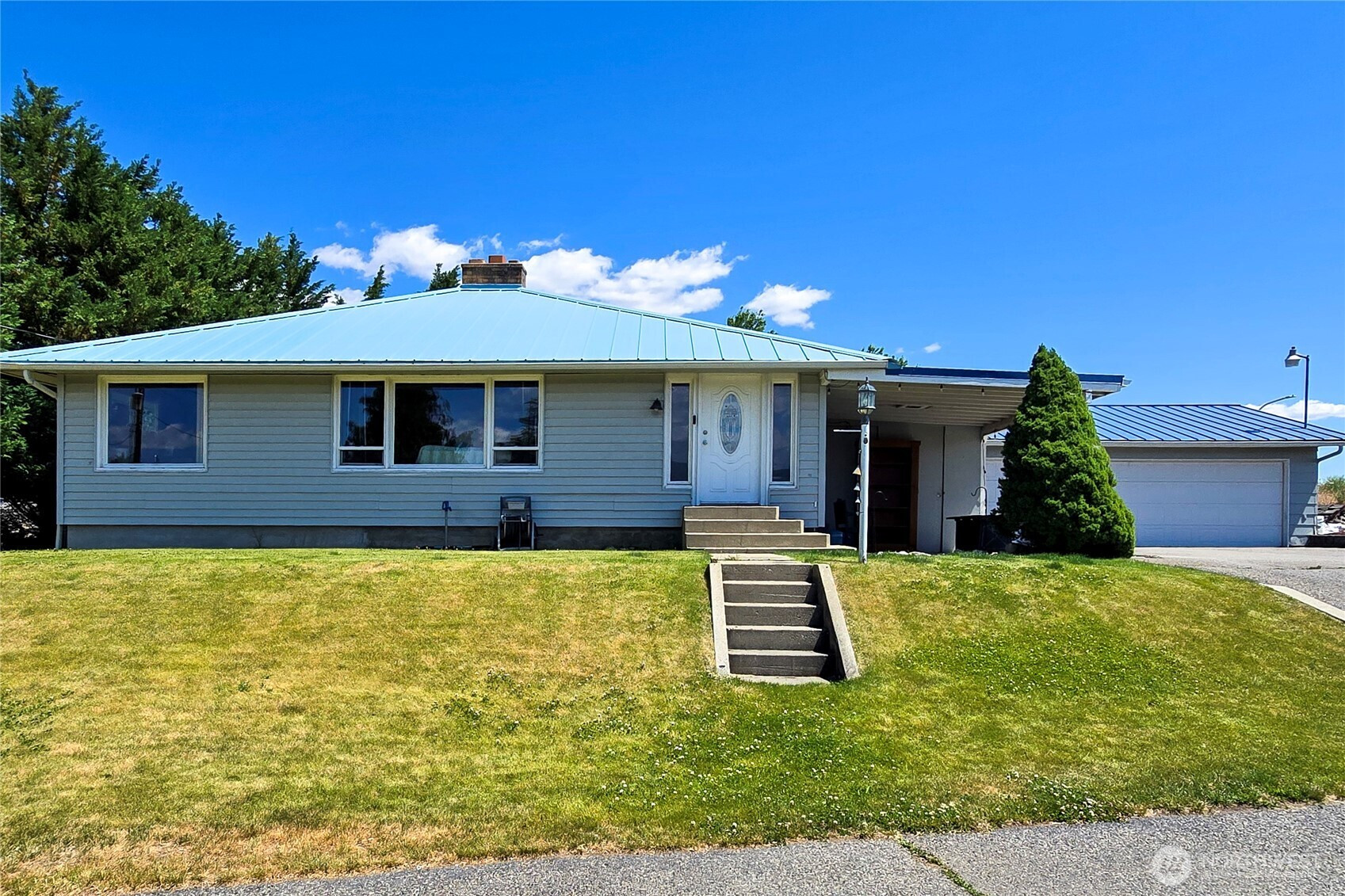














MLS #2386033 / Listing provided by NWMLS .
$568,500
800 10th Street NE
East Wenatchee,
WA
98802
Beds
Baths
Sq Ft
Per Sq Ft
Year Built
Experience a move in ready home on .52 acres. Ideally situated for maximum view, yard spaces and privacy. Mature Leland Cypress trees keep the backyard from onlookers. Fully fenced huge backyard to securely enjoy the massive deck. Triple garage makes great storage for cars or good stuff. Beautiful hardwood floors, fireplace with insert, built-ins and picture windows greet you at the front door. Dining area is open with the same pretty floors and windows. Kitchen went through a first class remodel with quality Bagdon's cabinets, plenty of storage and counter space. Cooking is pleasant in this highly usable space. Spacious bedrooms, great closets. Basement windows are huge and offer great light. Adjacent lots will also be for sale.
Disclaimer: The information contained in this listing has not been verified by Hawkins-Poe Real Estate Services and should be verified by the buyer.
Bedrooms
- Total Bedrooms: 3
- Main Level Bedrooms: 2
- Lower Level Bedrooms: 1
- Upper Level Bedrooms: 0
- Possible Bedrooms: 3
Bathrooms
- Total Bathrooms: 2
- Half Bathrooms: 0
- Three-quarter Bathrooms: 1
- Full Bathrooms: 1
- Full Bathrooms in Garage: 0
- Half Bathrooms in Garage: 0
- Three-quarter Bathrooms in Garage: 0
Fireplaces
- Total Fireplaces: 2
- Lower Level Fireplaces: 1
- Main Level Fireplaces: 1
Water Heater
- Water Heater Location: basement
- Water Heater Type: Electric
Heating & Cooling
- Heating: Yes
- Cooling: Yes
Parking
- Garage: Yes
- Garage Attached: No
- Garage Spaces: 3
- Parking Features: Detached Garage
- Parking Total: 3
Structure
- Roof: Metal
- Exterior Features: Metal/Vinyl
- Foundation: Poured Concrete
Lot Details
- Lot Features: Corner Lot, Paved
- Acres: 0.52
- Foundation: Poured Concrete
Schools
- High School District: Eastmont
- High School: Eastmont Snr High
- Middle School: Eastmont Jnr High
- Elementary School: Kenroy Elem
Transportation
- Nearby Bus Line: true
Lot Details
- Lot Features: Corner Lot, Paved
- Acres: 0.52
- Foundation: Poured Concrete
Power
- Energy Source: Electric
- Power Company: Douglas County PUD
Water, Sewer, and Garbage
- Sewer Company: Douglas County Sewer District
- Sewer: Sewer Connected
- Water Company: East Wenatchee Water District
- Water Source: Public

Marlene Murphy
Broker | REALTOR®
Send Marlene Murphy an email














