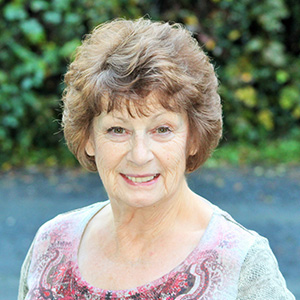







































MLS #2382606 / Listing provided by NWMLS & RE/MAX Connect.
$735,000
503 S 19th Street
Renton,
WA
98055
Beds
Baths
Sq Ft
Per Sq Ft
Year Built
Welcome to this spacious 4-bedroom, 1.75-bath home in Renton’s sought-after Talbot Hill neighborhood. With 2,180 sq ft of light-filled living space, it features an open-concept layout, updated kitchen, hardwood floors, expansive windows, and a peekaboo mountain view from the dining room. The finished daylight basement offers flexible space with two bedrooms, a bath, laundry, and room for a home office, gym, or media area. Situated on a generous 9,000 sq ft lot, there’s ample space to garden, play, or relax. Enjoy a detached shop for hobbies or storage, an attached two-car garage, and RV parking. Recent updates include a new roof and fresh interior/exterior paint. Conveniently located near schools, parks, and shopping. Welcome Home!
Disclaimer: The information contained in this listing has not been verified by Hawkins-Poe Real Estate Services and should be verified by the buyer.
Open House Schedules
7
10 AM - 12:30 PM
8
11 AM - 2 PM
Bedrooms
- Total Bedrooms: 4
- Main Level Bedrooms: 2
- Lower Level Bedrooms: 2
- Upper Level Bedrooms: 0
- Possible Bedrooms: 4
Bathrooms
- Total Bathrooms: 2
- Half Bathrooms: 0
- Three-quarter Bathrooms: 1
- Full Bathrooms: 1
- Full Bathrooms in Garage: 0
- Half Bathrooms in Garage: 0
- Three-quarter Bathrooms in Garage: 0
Fireplaces
- Total Fireplaces: 1
- Lower Level Fireplaces: 1
Water Heater
- Water Heater Location: Laundry room
- Water Heater Type: Natural Gas
Heating & Cooling
- Heating: Yes
- Cooling: No
Parking
- Garage: Yes
- Garage Attached: Yes
- Garage Spaces: 2
- Parking Features: Driveway, Attached Garage, RV Parking
- Parking Total: 2
Structure
- Roof: Composition
- Exterior Features: Wood, Wood Products
- Foundation: Poured Concrete
Lot Details
- Lot Features: Paved
- Acres: 0.2066
- Foundation: Poured Concrete
Schools
- High School District: Renton
- High School: Buyer To Verify
- Middle School: Buyer To Verify
- Elementary School: Buyer To Verify
Lot Details
- Lot Features: Paved
- Acres: 0.2066
- Foundation: Poured Concrete
Power
- Energy Source: Electric, Natural Gas
- Power Company: Puget Sound Energy
Water, Sewer, and Garbage
- Sewer Company: City of Renton
- Sewer: Sewer Connected
- Water Company: City of Renton
- Water Source: Public

Marlene Murphy
Broker | REALTOR®
Send Marlene Murphy an email







































